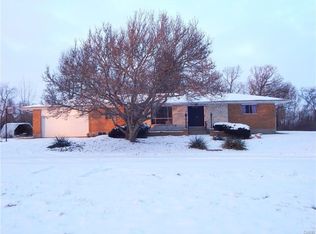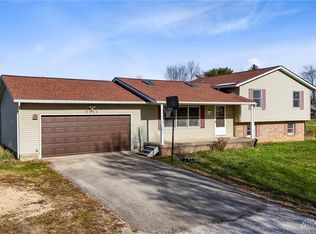Sold for $410,000 on 07/29/25
$410,000
9004 Haddix Rd, Fairborn, OH 45324
3beds
2,084sqft
Single Family Residence
Built in 1960
6.41 Acres Lot
$411,300 Zestimate®
$197/sqft
$1,765 Estimated rent
Home value
$411,300
$304,000 - $555,000
$1,765/mo
Zestimate® history
Loading...
Owner options
Explore your selling options
What's special
Tucked away on 6.41 private acres, this charming 3-bedroom, 2-bath brick ranch offers the perfect blend of comfort and seclusion. The home features a durable metal roof, a spacious 2-car built-in garage, and a semi-finished walkout basement for added living or recreational space. The partially fenced backyard provides a great area for pets or gardening, with the back of the property bordering peaceful woods that stretch to the scenic Spring Run Trout Farm. Recent septic service within the last year offers added peace of mind. Front parcel is zoned to build another home if desired. With plenty of storage and room to roam, this property is a rare find for those seeking privacy, nature, and space to make their own. Rare opportunity to own this much land! Owner is downsizing and needs to sell quickly, bring us an offer!
Zillow last checked: 8 hours ago
Listing updated: July 29, 2025 at 01:39pm
Listed by:
Tyler Everidge (937)789-4598,
eXp Realty
Bought with:
Marcie Solin, 2019004866
Coldwell Banker Heritage
Source: DABR MLS,MLS#: 937201 Originating MLS: Dayton Area Board of REALTORS
Originating MLS: Dayton Area Board of REALTORS
Facts & features
Interior
Bedrooms & bathrooms
- Bedrooms: 3
- Bathrooms: 2
- Full bathrooms: 2
- Main level bathrooms: 2
Primary bedroom
- Level: Main
- Dimensions: 14 x 14
Bedroom
- Level: Main
- Dimensions: 15 x 10
Bedroom
- Level: Main
- Dimensions: 13 x 11
Dining room
- Level: Main
- Dimensions: 11 x 11
Entry foyer
- Level: Main
- Dimensions: 15 x 4
Family room
- Level: Main
- Dimensions: 20 x 10
Kitchen
- Level: Main
- Dimensions: 12 x 9
Living room
- Level: Main
- Dimensions: 16 x 15
Recreation
- Level: Basement
- Dimensions: 23 x 14
Utility room
- Level: Main
- Dimensions: 13 x 23
Heating
- Propane
Cooling
- Central Air
Appliances
- Included: Dishwasher, Disposal, Microwave, Range, Refrigerator
Features
- Kitchen/Family Room Combo, Pantry
- Basement: Partial,Partially Finished,Walk-Out Access
- Has fireplace: Yes
- Fireplace features: Wood Burning
Interior area
- Total structure area: 2,084
- Total interior livable area: 2,084 sqft
Property
Parking
- Total spaces: 2
- Parking features: Built In, Garage, Two Car Garage
- Garage spaces: 2
Features
- Levels: One
- Stories: 1
- Patio & porch: Patio, Porch
- Exterior features: Fence, Porch, Patio, Storage
Lot
- Size: 6.41 Acres
Details
- Additional structures: Shed(s)
- Parcel number: 1801000017000003
- Zoning: Residential
- Zoning description: Residential
Construction
Type & style
- Home type: SingleFamily
- Property subtype: Single Family Residence
Materials
- Brick
Condition
- Year built: 1960
Utilities & green energy
- Sewer: Septic Tank
- Water: Well
- Utilities for property: Propane, Septic Available, Water Available
Community & neighborhood
Security
- Security features: Smoke Detector(s)
Location
- Region: Fairborn
Other
Other facts
- Listing terms: Conventional,FHA,VA Loan
Price history
| Date | Event | Price |
|---|---|---|
| 7/29/2025 | Sold | $410,000+0%$197/sqft |
Source: | ||
| 7/1/2025 | Pending sale | $409,900$197/sqft |
Source: DABR MLS #937201 Report a problem | ||
| 7/1/2025 | Contingent | $409,900$197/sqft |
Source: | ||
| 6/26/2025 | Price change | $409,900-2.4%$197/sqft |
Source: DABR MLS #937201 Report a problem | ||
| 6/21/2025 | Listed for sale | $420,000+75.1%$202/sqft |
Source: | ||
Public tax history
| Year | Property taxes | Tax assessment |
|---|---|---|
| 2024 | $5,141 +2.4% | $95,600 |
| 2023 | $5,020 +0.1% | $95,600 |
| 2022 | $5,015 +22.3% | $95,600 +38% |
Find assessor info on the county website
Neighborhood: 45324
Nearby schools
GreatSchools rating
- 5/10Greenon Elementary SchoolGrades: K-6Distance: 2.6 mi
- 4/10Greenon Jr. High SchoolGrades: 7-8Distance: 2.6 mi
- 5/10Greenon High SchoolGrades: 9-12Distance: 2.6 mi
Schools provided by the listing agent
- District: Greenon
Source: DABR MLS. This data may not be complete. We recommend contacting the local school district to confirm school assignments for this home.

Get pre-qualified for a loan
At Zillow Home Loans, we can pre-qualify you in as little as 5 minutes with no impact to your credit score.An equal housing lender. NMLS #10287.
Sell for more on Zillow
Get a free Zillow Showcase℠ listing and you could sell for .
$411,300
2% more+ $8,226
With Zillow Showcase(estimated)
$419,526
