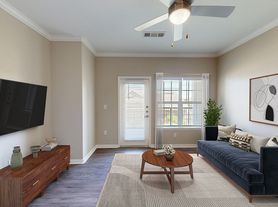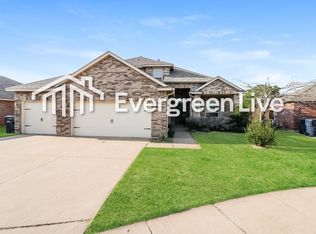3D Virtual Tour
Welcome to the Spectacular 4 Bedroom 2 Bathroom Home in Piedmont Schools, located in the heart of Yukon, OK. This home boasts a spacious layout with four bedrooms and two full bathrooms, perfect for those who value comfort and style. The large kitchen island with a farm-style sink and quartz countertops is a chef's dream, complemented by a walk-in pantry for ample storage. The living room is a cozy retreat with a gas log fireplace, and a ceiling fan for added comfort. The primary bedroom is a sanctuary with its own ceiling fan, a walk-in closet, and a luxurious bathroom featuring a deep soaker tub. The home also includes a practical mud bench and a two-car garage. Outside, you'll find a covered patio perfect for entertaining and a fenced-in backyard for privacy. The property is located within the Piedmont school district and is a stone's throw away from a neighborhood park. This home is a perfect blend of comfort, convenience, and luxury. Pets case by case.
Tenant responsible for: Refrigerator, Washer, and Dryer
Appliances Provided: Dishwasher, 5 Burner Gas range, and Microwave
All Camber Property Management & Leasing residents are enrolled in the Resident Benefits Package (RBP) for $45.00/month which includes renters' insurance, credit building to help boost your credit score with timely rent payments, $1M Identity Protection, HVAC air filter delivery (for applicable properties), our best-in-class resident rewards program, and much more! More details upon application.
House for rent
$1,825/mo
9004 NW 142nd St, Yukon, OK 73099
4beds
1,726sqft
Price may not include required fees and charges.
Single family residence
Available Mon Dec 15 2025
Cats, dogs OK
Ceiling fan
-- Laundry
Attached garage parking
Fireplace
What's special
Farm-style sinkWalk-in closetFenced-in backyardSpacious layoutTwo-car garagePrimary bedroomLuxurious bathroom
- 2 days |
- -- |
- -- |
Travel times
Looking to buy when your lease ends?
With a 6% savings match, a first-time homebuyer savings account is designed to help you reach your down payment goals faster.
Offer exclusive to Foyer+; Terms apply. Details on landing page.
Facts & features
Interior
Bedrooms & bathrooms
- Bedrooms: 4
- Bathrooms: 2
- Full bathrooms: 2
Heating
- Fireplace
Cooling
- Ceiling Fan
Features
- Ceiling Fan(s), Walk In Closet
- Has fireplace: Yes
Interior area
- Total interior livable area: 1,726 sqft
Video & virtual tour
Property
Parking
- Parking features: Attached
- Has attached garage: Yes
- Details: Contact manager
Features
- Patio & porch: Patio
- Exterior features: 2 Bathrooms, 4 Bedrooms, Large Kitchen Island with Farmstyle sink, Lawn, Mud Bench, Primary Bathroom Deep Soaker Tub, Quartz Countertops, Walk In Closet, neighborhood park, piedmont schools, walk in primary closet
Details
- Parcel number: 060275012019000000
Construction
Type & style
- Home type: SingleFamily
- Property subtype: Single Family Residence
Community & HOA
Location
- Region: Yukon
Financial & listing details
- Lease term: Contact For Details
Price history
| Date | Event | Price |
|---|---|---|
| 10/20/2025 | Listed for rent | $1,825+7.7%$1/sqft |
Source: Zillow Rentals | ||
| 11/11/2022 | Listing removed | -- |
Source: Zillow Rental Network Premium | ||
| 10/27/2022 | Price change | $1,695-5.6%$1/sqft |
Source: Zillow Rental Network Premium | ||
| 10/10/2022 | Sold | $285,000+547.7%$165/sqft |
Source: Public Record | ||
| 10/4/2022 | Listed for rent | $1,795$1/sqft |
Source: Zillow Rental Network Premium | ||

