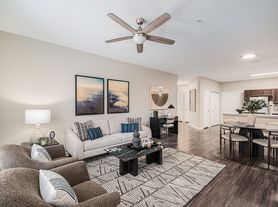Come experience life in a beautifully designed home on a premium lot with stunning mountain views, overlooking Chatfield Reservoir and the Denver skyline all in the amenity-rich Solstice neighborhood.
As you step inside, you're welcomed by an open, airy main floor filled with natural light. The spacious great room, anchored by a gas fireplace, flows seamlessly into the gourmet kitchen. The kitchen features a large quartz island, upgraded seamless extension quartz countertops, and extra cabinetry, combining style with functionality, perfect for hosting.
Upgraded double sliding doors in the great room and a sliding door in the dining area open to a covered deck, creating an effortless indoor outdoor living experience. Outside, enjoy breathtaking sunsets by the firepit perfect for relaxing regardless of the time of year.
Upstairs, the primary suite offers a walk-in closet, dual vanities, and a step-in shower. Three additional bedrooms one with its own private bath share the level, along with a versatile loft perfect for a playroom or lounge offering an ideal layout for a any family.
Just a short five-minute walk, the Highline House offers resort-style amenities, including a gym and summer pool. The neighborhood also features a pickleball court and scenic trails, perfect for gorgeous evening walks.
This exceptional rental offers the rare combination of modern design, premium views, and unbeatable neighborhood amenities an opportunity not to be missed.
Key Features
-Premium lot with unobstructed mountain, reservoir, and Denver skyline views
-4 bedrooms + loft + 3.5 bathrooms
-Gourmet kitchen with upgraded quartz island & extended countertops
-Indoor outdoor living with double sliding doors + covered deck + firepit
-Five-minute walk to Highline House: gym, resort-style pool, events
-Brand new pickleball court + miles of scenic trails
-Low-maintenance landscaping with custom dripline system
-Located in the highly desirable Solstice community by Shea Homes
-Served by Douglas County School District
Income Verification and application
-Combined gross household income must be 3x monthly rent.
-Employment will be verified with your current employer.
-Acceptable documents: pay stubs, bank statements, offer letter, government funding.
-For applicants with subsidies: housing allowance confirmation + income documentation.
-Additional documents may be requested as needed.
-Application Fee: $55 per adult
Rental or mortgage history from the past 2 years will be evaluated and the following may result in denial:
-Two or more late payments in the last 12 months
-Unpaid balance to a previous landlord
-Property damage, lease or rule violations
-Poor housekeeping or pest issues
-Unverifiable rental history or first-time renters may require an additional deposit.
-Foreclosures or evictions within 5 years may be denied if a balance is owed or other criteria are not met; otherwise may still be considered with a higher deposit.
Monthly Rent: $4,400 (this includes HOA- utilities not included)
Application Fee: $55 per adult
Lease Term: 1 year
All occupants 18+ must be listed on the lease and complete a credit & background check.
House for rent
Accepts Zillow applications
$4,400/mo
9005 Bellsong Cir, Littleton, CO 80125
4beds
3,804sqft
Price may not include required fees and charges.
Single family residence
Available now
No pets
Central air
In unit laundry
Attached garage parking
Forced air
What's special
Gas fireplaceCovered deckExtra cabinetrySpacious great roomDual vanitiesGourmet kitchenLarge quartz island
- 1 hour |
- -- |
- -- |
Travel times
Facts & features
Interior
Bedrooms & bathrooms
- Bedrooms: 4
- Bathrooms: 4
- Full bathrooms: 3
- 1/2 bathrooms: 1
Heating
- Forced Air
Cooling
- Central Air
Appliances
- Included: Dishwasher, Dryer, Microwave, Oven, Refrigerator, Washer
- Laundry: In Unit
Features
- Walk In Closet
- Flooring: Carpet, Hardwood, Tile
Interior area
- Total interior livable area: 3,804 sqft
Property
Parking
- Parking features: Attached
- Has attached garage: Yes
- Details: Contact manager
Features
- Exterior features: Heating system: Forced Air, Walk In Closet
- Has private pool: Yes
Details
- Parcel number: 222713410007
Construction
Type & style
- Home type: SingleFamily
- Property subtype: Single Family Residence
Community & HOA
Community
- Features: Fitness Center
HOA
- Amenities included: Fitness Center, Pool
Location
- Region: Littleton
Financial & listing details
- Lease term: 1 Year
Price history
| Date | Event | Price |
|---|---|---|
| 11/22/2025 | Listed for rent | $4,400$1/sqft |
Source: Zillow Rentals | ||
| 8/10/2022 | Sold | $682,040$179/sqft |
Source: Public Record | ||
