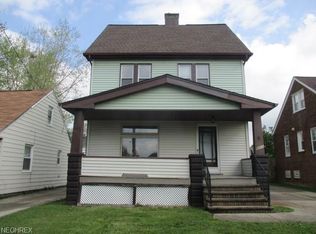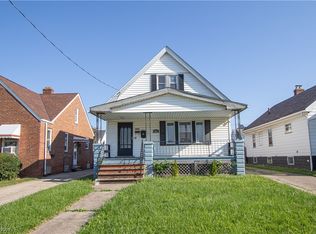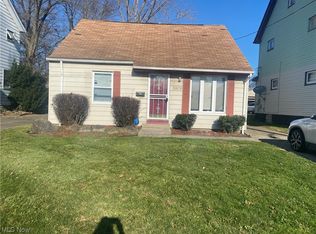Sold for $132,000 on 11/14/25
$132,000
9005 Grand Division Ave, Cleveland, OH 44125
3beds
1,850sqft
Single Family Residence
Built in 1942
5,601.82 Square Feet Lot
$132,400 Zestimate®
$71/sqft
$1,694 Estimated rent
Home value
$132,400
$124,000 - $140,000
$1,694/mo
Zestimate® history
Loading...
Owner options
Explore your selling options
What's special
Charming Cape Cod with timeless character, thoughtful improvements and careful maintenance. This 3-bedroom, 2-bath home offers 1,393 sq ft plus a partially finished basement with 450 additional sq ft of flexible living space. The bright, eat-in kitchen—with four windows, vinyl flooring and granite countertops—has been a favorite gathering spot, while the cozy living room features a gas log fireplace for winter evenings.
The layout includes two bedrooms and a full bath on the main floor, one bedroom upstairs and a second full bath in the finished lower level. The lower level also provides additional space ideal for an office, recreation room or guest area. Outside, enjoy a fully fenced backyard and an oversized 2-car garage (built 1989) for cars, bikes and storage.
Notable features include: house roof (~10 years), garage roof (~3 years), a mix of vinyl replacement and older windows, glass-block basement windows and three window A/C units that stay. Appliances included: refrigerator, range, microwave, washer and dryer.
Presale home inspection completed October 3; full report available upon request. The City of Cleveland Point-of-Sale inspection was completed October 2, with no violations cited.
Sellers especially loved the home’s warm, easy flow; the bright kitchen; cozy fireplace; and practical perks like outstanding neighborhood snow removal. Long-time, friendly neighbors add to the appeal.
Perfectly located near I-480, I-77, downtown Cleveland and shopping/dining in Independence and Brecksville, this home offers comfort, convenience and character at a terrific value.
Zillow last checked: 8 hours ago
Listing updated: November 20, 2025 at 06:52am
Listed by:
Steve Cadwell 216-374-0856 stevecadwell@howardhanna.com,
Howard Hanna
Bought with:
Jill Alexander, 2022006651
Home Equity Realty Group
Source: MLS Now,MLS#: 5159599Originating MLS: Akron Cleveland Association of REALTORS
Facts & features
Interior
Bedrooms & bathrooms
- Bedrooms: 3
- Bathrooms: 2
- Full bathrooms: 2
- Main level bathrooms: 1
- Main level bedrooms: 2
Primary bedroom
- Description: Flooring: Wood
- Features: Primary Downstairs, Window Treatments
- Level: First
- Dimensions: 11 x 12
Bedroom
- Description: Flooring: Wood
- Features: Window Treatments
- Level: First
- Dimensions: 9 x 12
Bedroom
- Description: Flooring: Carpet
- Features: Window Treatments
- Level: Second
- Dimensions: 15 x 17
Bathroom
- Description: Flooring: Luxury Vinyl Tile
- Level: First
- Dimensions: 6 x 8
Bathroom
- Level: Basement
- Dimensions: 7 x 8
Bonus room
- Level: Second
- Dimensions: 12 x 21
Dining room
- Description: Flooring: Luxury Vinyl Tile
- Features: Window Treatments
- Level: First
- Dimensions: 8 x 12
Kitchen
- Description: Flooring: Luxury Vinyl Tile
- Features: Granite Counters, Window Treatments
- Level: First
- Dimensions: 8 x 12
Living room
- Description: Flooring: Wood
- Features: Fireplace, Window Treatments
- Level: First
- Dimensions: 15 x 19
Other
- Description: storage / attic space
- Level: Second
- Dimensions: 12 x 27
Recreation
- Description: Finished rec room,Flooring: Tile
- Level: Basement
- Dimensions: 15 x 27
Heating
- Forced Air
Cooling
- Window Unit(s)
Appliances
- Included: Dryer, Microwave, Range, Refrigerator, Washer
Features
- Basement: Partially Finished
- Number of fireplaces: 1
- Fireplace features: Gas Log
Interior area
- Total structure area: 1,850
- Total interior livable area: 1,850 sqft
- Finished area above ground: 1,393
- Finished area below ground: 457
Property
Parking
- Parking features: Detached, Electricity, Garage, Garage Door Opener
- Garage spaces: 2
Features
- Levels: Two
- Stories: 2
Lot
- Size: 5,601 sqft
Details
- Parcel number: 13425137
Construction
Type & style
- Home type: SingleFamily
- Architectural style: Cape Cod
- Property subtype: Single Family Residence
Materials
- Brick
- Roof: Asphalt,Fiberglass
Condition
- Year built: 1942
Details
- Warranty included: Yes
Utilities & green energy
- Sewer: Public Sewer
- Water: Public
Community & neighborhood
Location
- Region: Cleveland
- Subdivision: Rockefeller & Andrews
Other
Other facts
- Listing agreement: Exclusive Right To Sell
- Listing terms: Cash,Conventional,FHA,VA Loan
Price history
| Date | Event | Price |
|---|---|---|
| 11/14/2025 | Sold | $132,000+5.6%$71/sqft |
Source: Public Record | ||
| 10/24/2025 | Pending sale | $125,000$68/sqft |
Source: MLS Now #5159599 | ||
| 10/6/2025 | Contingent | $125,000$68/sqft |
Source: MLS Now #5159599 | ||
| 10/3/2025 | Listed for sale | $125,000+54.1%$68/sqft |
Source: MLS Now #5159599 | ||
| 11/26/2002 | Sold | $81,100+43.5%$44/sqft |
Source: Public Record | ||
Public tax history
| Year | Property taxes | Tax assessment |
|---|---|---|
| 2024 | $2,130 +33.3% | $32,480 +54.2% |
| 2023 | $1,598 +0.6% | $21,070 |
| 2022 | $1,589 +1% | $21,070 |
Find assessor info on the county website
Neighborhood: South Broadway
Nearby schools
GreatSchools rating
- 4/10Warner Girls Leadership AcademyGrades: PK-9Distance: 0.4 mi
- 3/10John Adams College & Career AcademyGrades: 2,4,7-12Distance: 1.8 mi
- 4/10Miles Park SchoolGrades: PK-8Distance: 0.9 mi
Schools provided by the listing agent
- District: Cleveland Municipal - 1809
Source: MLS Now. This data may not be complete. We recommend contacting the local school district to confirm school assignments for this home.

Get pre-qualified for a loan
At Zillow Home Loans, we can pre-qualify you in as little as 5 minutes with no impact to your credit score.An equal housing lender. NMLS #10287.
Sell for more on Zillow
Get a free Zillow Showcase℠ listing and you could sell for .
$132,400
2% more+ $2,648
With Zillow Showcase(estimated)
$135,048

