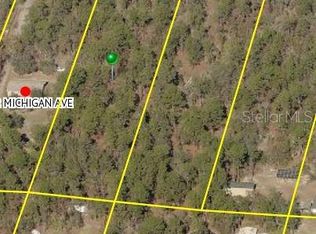Check out this one of a kind 2 story, 3-bedroom, 3-bathroom, 3-Car Garage Custom Brick Pool Home For sale on over 5.4 acres. Interior includes: Brand new upstairs AC unit, beautiful eat it kitchen with bay window, Gas burning fire place, over-sized living room, 2 master suites, hidden storage room in master suite, upstairs balcony, wooden vaulted ceiling, & much more. Exterior includes, HUGE Screened in Pool w/ slide and customized bricking throughout pool area. Also, covered lanai and tiki bar, oversized game room that could easily be turned into an in-law suite. Also, tucked in the back is your own personal utility shed with electric that Comes with your own personal service road. Fifteen minutes from Hospitals, shopping, restaurants, Weeki Wachee River and Beach. Schedule your showing today.
This property is off market, which means it's not currently listed for sale or rent on Zillow. This may be different from what's available on other websites or public sources.
