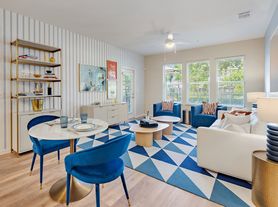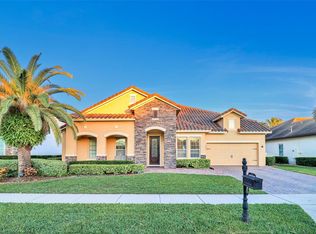Spacious 5-bedroom, 3-bath home in Windermere Trails, built in 2015 and offering approximately 3,783 sq ft. The floor plan includes an open kitchen with granite countertops, a step-up island, and walk-in pantry, integrated with the main living area. The first-floor primary suite features dual sinks, granite counters, garden tub, and separate shower. Four additional bedrooms and the laundry room are located on the second floor. Exterior features include a rear patio. Property is located near major roadways, retail, dining, and local attractions. Terms and availability subject to change.
House for rent
$4,500/mo
9005 Reflection Pointe Dr, Windermere, FL 34786
5beds
3,793sqft
Price may not include required fees and charges.
Singlefamily
Available now
Dogs OK
Central air
In unit laundry
2 Attached garage spaces parking
Central
What's special
Step-up islandRear patioGarden tubSeparate showerFirst-floor primary suiteWalk-in pantryDual sinks
- 24 days |
- -- |
- -- |
Zillow last checked: 8 hours ago
Listing updated: November 24, 2025 at 11:28am
Travel times
Looking to buy when your lease ends?
Consider a first-time homebuyer savings account designed to grow your down payment with up to a 6% match & a competitive APY.
Facts & features
Interior
Bedrooms & bathrooms
- Bedrooms: 5
- Bathrooms: 4
- Full bathrooms: 3
- 1/2 bathrooms: 1
Heating
- Central
Cooling
- Central Air
Appliances
- Included: Dishwasher, Dryer, Microwave, Range, Refrigerator, Washer
- Laundry: In Unit, Laundry Room
Interior area
- Total interior livable area: 3,793 sqft
Video & virtual tour
Property
Parking
- Total spaces: 2
- Parking features: Attached, Covered
- Has attached garage: Yes
- Details: Contact manager
Features
- Stories: 2
- Exterior features: Heating system: Central, Laundry Room, Peter Werner
Details
- Parcel number: 272336916100710
Construction
Type & style
- Home type: SingleFamily
- Property subtype: SingleFamily
Condition
- Year built: 2014
Community & HOA
Location
- Region: Windermere
Financial & listing details
- Lease term: Contact For Details
Price history
| Date | Event | Price |
|---|---|---|
| 11/24/2025 | Price change | $4,500-10%$1/sqft |
Source: Stellar MLS #O6358735 | ||
| 11/11/2025 | Listed for rent | $5,000$1/sqft |
Source: Stellar MLS #O6358735 | ||
| 8/18/2025 | Listing removed | $900,000$237/sqft |
Source: | ||
| 6/23/2025 | Price change | $900,000-5.3%$237/sqft |
Source: | ||
| 6/9/2025 | Price change | $950,000-3.1%$250/sqft |
Source: | ||

