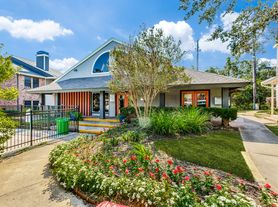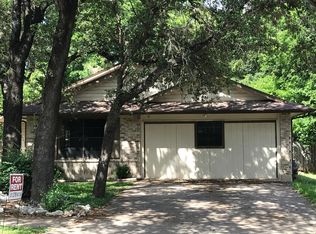New floors just installed - No Carpets. Luxury Golf course house at the prestigious Balcones Golf & Country Club. Step inside the 5 Bedrooms, 3 Full Baths oasis spanning over 3500 sqft. Embrace the serene beauty of the golf course, as it becomes your backyard on this rare and coveted lot.
+ Massive Home Office offers the perfect work-life balance, complete with built-in shelves, providing panoramic views of the captivating golf course.
+ Ground floor Guest suite offers a private courtyard entrance, ensuring your guests feel welcomed and pampered.
+ Luxury Kitchen features opulent granite countertops, sleek stainless steel appliances, and elegant tile floors.
+ Enormous Master bedroom suite is a haven of comfort and sophistication, complemented by a large master bath and a custom walk-in closet.
+ Oversized 2-car garage provides extra working space for all your endeavors.
Experience the unmatched amenities of the Balcones Golf & Country Club, a haven for sports and leisure enthusiasts, with a Golf and Tennis club, Social club, swimming pool, tennis court, walking trails, and playgrounds. Excellent top-rated schools include Spicewood Elementary, Canyon Vista Middle, and Westwood High.
House is conveniently located near Palmer Ln and Hwy 183, offering easy access to the Arboretum, Domain, and Downtown Austin. Apple, Google, IBM and other tech companies are just a short 5 minute drive.
Seize this rare opportunity to immerse yourself in the splendor of Balcones Golf & Country Club, where sweeping golf course views and unrivaled luxury await. Embrace the lifestyle you've always envisioned and make this remarkable property your next home today. Under $1/sqft for a golf course lot, this home represents the best value in town - don't miss it!
Minimum 12 months. Tenants are responsible for utilities and yard maintenance. No smoking. No pets. No sublease. Ask for more information.
House for rent
Accepts Zillow applications
$3,400/mo
9006 Balcones Club Dr, Austin, TX 78750
5beds
3,546sqft
Price may not include required fees and charges.
Single family residence
Available now
No pets
Central air
Hookups laundry
Attached garage parking
What's special
Private courtyard entranceSweeping golf course viewsBuilt-in shelvesMassive home officeSleek stainless steel appliancesOpulent granite countertopsLarge master bath
- 53 days |
- -- |
- -- |
Zillow last checked: 8 hours ago
Listing updated: November 18, 2025 at 04:02pm
Travel times
Facts & features
Interior
Bedrooms & bathrooms
- Bedrooms: 5
- Bathrooms: 3
- Full bathrooms: 3
Cooling
- Central Air
Appliances
- Included: Dishwasher, Microwave, Oven, Refrigerator, WD Hookup
- Laundry: Hookups
Features
- WD Hookup, Walk In Closet
- Flooring: Hardwood, Tile
Interior area
- Total interior livable area: 3,546 sqft
Property
Parking
- Parking features: Attached, Off Street
- Has attached garage: Yes
- Details: Contact manager
Features
- Exterior features: 2 Home Offices, Country Club Community, Game Room, Golf Course, Ground Floor Bedroom Suite, New Flooring, Walk In Closet
Details
- Parcel number: 174425
Construction
Type & style
- Home type: SingleFamily
- Property subtype: Single Family Residence
Community & HOA
Location
- Region: Austin
Financial & listing details
- Lease term: 1 Year
Price history
| Date | Event | Price |
|---|---|---|
| 10/16/2025 | Listed for rent | $3,400$1/sqft |
Source: Zillow Rentals | ||
| 10/16/2025 | Listing removed | $3,400$1/sqft |
Source: Zillow Rentals | ||
| 9/5/2025 | Price change | $3,400-1.4%$1/sqft |
Source: Zillow Rentals | ||
| 8/28/2025 | Price change | $3,450-1.4%$1/sqft |
Source: Zillow Rentals | ||
| 8/15/2025 | Price change | $3,500-2.8%$1/sqft |
Source: Zillow Rentals | ||

