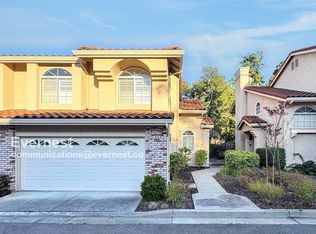Welcome to this bright and beautifully updated 3-bedroom, 2.5-bath end-unit townhome in Danville's highly desirable Shadowhawk community. With 1,404 sq. ft. of living space, this home features fresh paint, brand-new carpet, and includes a new double-door refrigerator, washer, and dryer. The open floor plan is filled with natural light and offers vaulted ceilings, hardwood flooring in the kitchen and main living areas, and ceiling fans in every bedroom and the living room. The spacious master suite includes a large en-suite bathroom with double sinks, while the kitchen comes fully equipped with modern appliances. Enjoy the convenience of an attached 2-car garage, central A/C and heating, ample storage, and a security system. The charming front porch adds to the curb appeal, and residents have access to a pool, spa, and playground. Located in a peaceful, central area just minutes from shopping, dining, parks, and top-rated SRVUSD schools, this home is perfect for those seeking comfort, convenience, and community.
No Smoking. Tenant to pay all utilities, the owner pays the HOA fee. Up to two small pets considered on an individual basis for additional pet deposit. Starting with a 1 year lease. Available Aug 15th!
CA DRE#02047391
House for rent
$3,800/mo
9006 Falcon St, Danville, CA 94506
3beds
1,404sqft
Price may not include required fees and charges.
Single family residence
Available now
Cats, dogs OK
Central air, ceiling fan
In unit laundry
2 Attached garage spaces parking
Fireplace
What's special
Charming front porchLarge en-suite bathroomFresh paintBrand-new carpetNatural lightSecurity systemOpen floor plan
- 33 days
- on Zillow |
- -- |
- -- |
Travel times
Looking to buy when your lease ends?
See how you can grow your down payment with up to a 6% match & 4.15% APY.
Facts & features
Interior
Bedrooms & bathrooms
- Bedrooms: 3
- Bathrooms: 3
- Full bathrooms: 2
- 1/2 bathrooms: 1
Heating
- Fireplace
Cooling
- Central Air, Ceiling Fan
Appliances
- Included: Dishwasher, Disposal, Dryer, Microwave, Refrigerator, Washer
- Laundry: In Unit
Features
- Ceiling Fan(s)
- Has fireplace: Yes
Interior area
- Total interior livable area: 1,404 sqft
Property
Parking
- Total spaces: 2
- Parking features: Attached, Garage
- Has attached garage: Yes
- Details: Contact manager
Features
- Patio & porch: Porch
Details
- Parcel number: 2064200104
Construction
Type & style
- Home type: SingleFamily
- Property subtype: Single Family Residence
Community & HOA
Location
- Region: Danville
Financial & listing details
- Lease term: Contact For Details
Price history
| Date | Event | Price |
|---|---|---|
| 7/14/2025 | Listed for rent | $3,800$3/sqft |
Source: Zillow Rentals | ||
| 7/14/2025 | Listing removed | $3,800$3/sqft |
Source: Zillow Rentals | ||
| 7/2/2025 | Listed for rent | $3,800+2.7%$3/sqft |
Source: Zillow Rentals | ||
| 9/13/2024 | Listing removed | $3,700$3/sqft |
Source: Zillow Rentals | ||
| 8/30/2024 | Price change | $3,700-2.6%$3/sqft |
Source: Zillow Rentals | ||
![[object Object]](https://photos.zillowstatic.com/fp/a765d652fdccac4f677746319e7fa56c-p_i.jpg)
