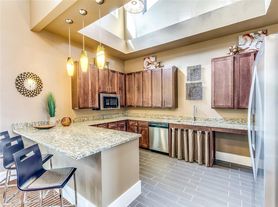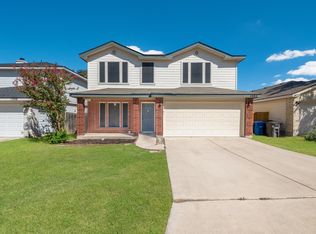Stunning 4-bedroom, 3-bathroom home, built in 2018, is a perfect blend of modern elegance and comfortable living. From the moment you arrive, you'll be captivated by the exquisite curb appeal, with its striking brick and Texas limestone exterior. Step inside to find an expansive open-concept living space that seamlessly flows into an upgraded kitchen, making it ideal for both relaxing evenings and entertaining guests. Culinary enthusiasts will adore the kitchen's state-of-the-art features, including a spacious island, granite countertops, designer backsplash, and a gas stove. The master suite is a true retreat, offering a generously-sized shower and double vanities for a spa-like experience. Each additional bedroom is thoughtfully designed to provide comfort and flexibility for your lifestyle needs. Beyond the home's impressive interior, the Stillwater Ranch community offers resort-style amenities that elevate everyday living. Enjoy access to not one, but two community pools, a playground for family fun, and well-maintained basketball and tennis courts. Stroll along scenic walking trails or stay active in the community gym. Plus, the acclaimed Northside Independent School District ensures top-notch education for your children. Convenience is key with this prime location-you're just moments away from espressways, vibrant shopping centers, fine dining options, and major businesses. This remarkable property is more than just a house; it's a lifestyle waiting to be embraced. Don't miss your chance to make it yours!
House for rent
$1,945/mo
9006 La Junta, San Antonio, TX 78254
4beds
1,925sqft
Price may not include required fees and charges.
Singlefamily
Available now
Dogs OK
Central air, ceiling fan
Dryer connection laundry
-- Parking
Central
What's special
Gas stoveExquisite curb appealOpen-concept living spaceGranite countertopsSpacious islandDesigner backsplashState-of-the-art features
- 5 days |
- -- |
- -- |
Travel times
Renting now? Get $1,000 closer to owning
Unlock a $400 renter bonus, plus up to a $600 savings match when you open a Foyer+ account.
Offers by Foyer; terms for both apply. Details on landing page.
Facts & features
Interior
Bedrooms & bathrooms
- Bedrooms: 4
- Bathrooms: 3
- Full bathrooms: 3
Heating
- Central
Cooling
- Central Air, Ceiling Fan
Appliances
- Included: Dishwasher, Disposal, Microwave, Stove
- Laundry: Dryer Connection, Hookups, Laundry Room, Main Level, Washer Hookup
Features
- All Bedrooms Downstairs, Breakfast Bar, Cable TV Available, Ceiling Fan(s), Custom Cabinets, High Ceilings, High Speed Internet, Kitchen Island, Living/Dining Room Combo, One Living Area, Open Floorplan, Utility Room Inside, Walk-In Closet(s)
- Flooring: Carpet
Interior area
- Total interior livable area: 1,925 sqft
Property
Parking
- Details: Contact manager
Features
- Stories: 1
- Exterior features: Contact manager
Details
- Parcel number: 1248575
Construction
Type & style
- Home type: SingleFamily
- Property subtype: SingleFamily
Materials
- Roof: Composition
Condition
- Year built: 2018
Utilities & green energy
- Utilities for property: Cable Available
Community & HOA
Community
- Features: Playground, Tennis Court(s)
HOA
- Amenities included: Basketball Court, Tennis Court(s)
Location
- Region: San Antonio
Financial & listing details
- Lease term: Max # of Months (12),Min # of Months (12)
Price history
| Date | Event | Price |
|---|---|---|
| 10/3/2025 | Listed for rent | $1,945-2.5%$1/sqft |
Source: LERA MLS #1912574 | ||
| 10/2/2025 | Listing removed | $1,995$1/sqft |
Source: Zillow Rentals | ||
| 9/8/2025 | Listed for rent | $1,995$1/sqft |
Source: Zillow Rentals | ||
| 9/8/2025 | Listing removed | $1,995$1/sqft |
Source: LERA MLS #1896888 | ||
| 9/4/2025 | Price change | $1,995-2.4%$1/sqft |
Source: LERA MLS #1896888 | ||

