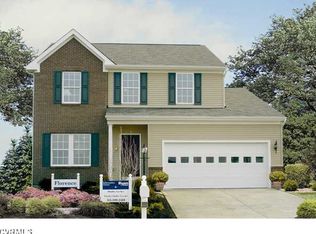Sold for $445,950 on 08/29/25
$445,950
9006 Proctors Run Ct, North Chesterfield, VA 23237
4beds
2,432sqft
Single Family Residence
Built in 2015
0.36 Acres Lot
$450,900 Zestimate®
$183/sqft
$2,659 Estimated rent
Home value
$450,900
$424,000 - $482,000
$2,659/mo
Zestimate® history
Loading...
Owner options
Explore your selling options
What's special
Discover your dream home at 9006 Proctors Run Ct, where meticulous care meets modern design. The impressive curb appeal, enhanced by a well-manicured, irrigated lawn (serviced by Virginia Green), sets the stage for what awaits inside. Enter to a flexible living area at the front of the home which can serve as a formal sitting room or office. As you proceed to an open floor plan that makes entertaining a joy. The heart of the home is the gourmet kitchen, equipped with stylish cabinetry, stainless steel appliances which conveys and beautiful granite countertops. It also features a large center island and a spacious pantry to ensure all your culinary needs are met. Adjacent to the kitchen, the large family room provides a comfortable space for relaxation and entertaining. In addition to the open living areas, a generously sized dining room offers a dedicated space for your family and friends to gather and create lasting memories. Upstairs, the expansive primary bedroom offers a serene escape, complete with an en-suite bathroom featuring dual vanities, a large shower with glass door and a massive walk-in closet. Three additional sizable bedrooms, a full bathroom, and a conveniently located laundry room with a nice size-able closet, washer and dryer that conveys with the home completes the second floor. This home also provides a private deck for all your outdoor needs. It's conveniently located with access to major interstates and diverse dining options. As an added bonus, a one-year basic home warranty through Choice Home Warranty is included. Don't miss your chance to own this exceptional property – schedule your showing today!
Zillow last checked: 8 hours ago
Listing updated: August 31, 2025 at 12:32am
Listed by:
Katrina Davis-Young 804-971-1078,
US Realty One Inc
Bought with:
Elmer Diaz, 0225095371
Samson Properties
Source: CVRMLS,MLS#: 2513703 Originating MLS: Central Virginia Regional MLS
Originating MLS: Central Virginia Regional MLS
Facts & features
Interior
Bedrooms & bathrooms
- Bedrooms: 4
- Bathrooms: 3
- Full bathrooms: 2
- 1/2 bathrooms: 1
Primary bedroom
- Description: En-suite, Walk in closet
- Level: Second
- Dimensions: 0 x 0
Bedroom 2
- Description: Carpet
- Level: Second
- Dimensions: 0 x 0
Bedroom 3
- Description: Carpet
- Level: Second
- Dimensions: 0 x 0
Bedroom 4
- Description: Carpet
- Level: Second
- Dimensions: 0 x 0
Dining room
- Description: LVP flooring
- Level: First
- Dimensions: 0 x 0
Family room
- Description: Carpet, ceiling fan
- Level: First
- Dimensions: 0 x 0
Other
- Description: Tub & Shower
- Level: Second
Half bath
- Level: First
Kitchen
- Description: LVP flooring
- Level: First
- Dimensions: 0 x 0
Laundry
- Level: Second
- Dimensions: 0 x 0
Living room
- Description: Carpet
- Level: First
- Dimensions: 0 x 0
Heating
- Electric
Cooling
- Central Air, Electric
Appliances
- Included: Dishwasher, Disposal, Smooth Cooktop, Water Heater
Features
- Ceiling Fan(s), Solid Surface Counters
- Flooring: Partially Carpeted, Vinyl
- Basement: Crawl Space
- Attic: Access Only
Interior area
- Total interior livable area: 2,432 sqft
- Finished area above ground: 2,432
- Finished area below ground: 0
Property
Parking
- Total spaces: 2
- Parking features: Attached, Driveway, Garage, Off Street, Oversized, Paved
- Attached garage spaces: 2
- Has uncovered spaces: Yes
Features
- Levels: Two
- Stories: 2
- Patio & porch: Stoop, Deck
- Exterior features: Deck, Sprinkler/Irrigation, Tennis Court(s), Paved Driveway
- Pool features: None
Lot
- Size: 0.36 Acres
- Features: Cul-De-Sac
Details
- Parcel number: 785670863300000
- Zoning description: R7
Construction
Type & style
- Home type: SingleFamily
- Architectural style: Two Story
- Property subtype: Single Family Residence
Materials
- Brick, Brick Veneer, Drywall, Frame, Vinyl Siding
- Roof: Composition,Shingle
Condition
- Resale
- New construction: No
- Year built: 2015
Utilities & green energy
- Sewer: Public Sewer
- Water: Public
Community & neighborhood
Location
- Region: North Chesterfield
- Subdivision: Branchs Bluff
Other
Other facts
- Ownership: Individuals
- Ownership type: Sole Proprietor
Price history
| Date | Event | Price |
|---|---|---|
| 8/29/2025 | Sold | $445,950$183/sqft |
Source: | ||
| 7/17/2025 | Pending sale | $445,950$183/sqft |
Source: | ||
| 6/21/2025 | Price change | $445,950-0.9%$183/sqft |
Source: | ||
| 5/17/2025 | Listed for sale | $449,950+16.9%$185/sqft |
Source: | ||
| 7/25/2023 | Sold | $385,000+4.1%$158/sqft |
Source: | ||
Public tax history
| Year | Property taxes | Tax assessment |
|---|---|---|
| 2025 | $3,621 +10% | $406,900 +11.2% |
| 2024 | $3,293 +0.7% | $365,900 +1.8% |
| 2023 | $3,271 -0.1% | $359,500 +1% |
Find assessor info on the county website
Neighborhood: 23237
Nearby schools
GreatSchools rating
- 3/10Beulah Elementary SchoolGrades: PK-5Distance: 2 mi
- 2/10Salem Church Middle SchoolGrades: 6-8Distance: 1.9 mi
- 2/10Lloyd C Bird High SchoolGrades: 9-12Distance: 2.2 mi
Schools provided by the listing agent
- Elementary: Beulah
- Middle: Salem
- High: Bird
Source: CVRMLS. This data may not be complete. We recommend contacting the local school district to confirm school assignments for this home.
Get a cash offer in 3 minutes
Find out how much your home could sell for in as little as 3 minutes with a no-obligation cash offer.
Estimated market value
$450,900
Get a cash offer in 3 minutes
Find out how much your home could sell for in as little as 3 minutes with a no-obligation cash offer.
Estimated market value
$450,900
