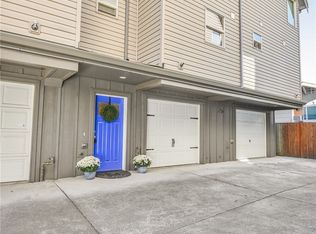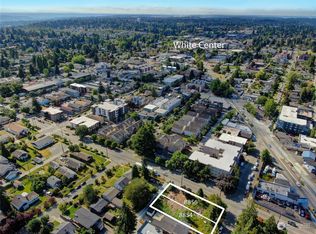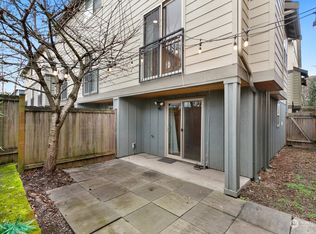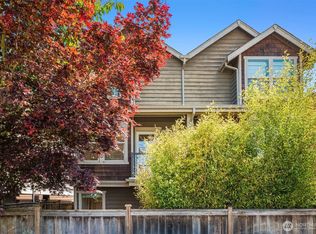Sold
Listed by:
Pieter Salverda,
Windermere RE Greenwood
Bought with: Real Broker LLC
$499,950
9007 18th Avenue SW #A, Seattle, WA 98106
3beds
1,320sqft
Townhouse
Built in 2009
1,237.1 Square Feet Lot
$499,900 Zestimate®
$379/sqft
$3,104 Estimated rent
Home value
$499,900
$465,000 - $540,000
$3,104/mo
Zestimate® history
Loading...
Owner options
Explore your selling options
What's special
This Light and Bright newer construction townhouse is move in ready, with new interior paint and carpeting throughout. The entry level has a cozy room with attached 3/4 bath; great for an office or guest room, and access to a huge stone patio. The second floor hosts a spacious kitchen with contemporary cabinets and stainless-steel appliances, beautiful hardwood floors, a dining area, and spacious living room with a gas fireplace and deck. The upper level finds the Primary suite w/plenty of room for king size bed and walk-in closet, as well as a third bedroom, big full bath w/double sink, and the laundry. Close to Westwood shopping Center and busses. A security system and large one-car garage complete the package. This is a must see!
Zillow last checked: 8 hours ago
Listing updated: November 02, 2025 at 04:03am
Listed by:
Pieter Salverda,
Windermere RE Greenwood
Bought with:
Deeana Hashimi, 24036525
Real Broker LLC
Source: NWMLS,MLS#: 2411557
Facts & features
Interior
Bedrooms & bathrooms
- Bedrooms: 3
- Bathrooms: 3
- Full bathrooms: 1
- 3/4 bathrooms: 1
- 1/2 bathrooms: 1
- Main level bathrooms: 1
- Main level bedrooms: 1
Bedroom
- Level: Main
Bathroom three quarter
- Level: Main
Entry hall
- Level: Main
Heating
- Fireplace, Radiant, Wall Unit(s), Electric, Natural Gas
Cooling
- None
Appliances
- Included: Dishwasher(s), Disposal, Dryer(s), Refrigerator(s), Stove(s)/Range(s), Washer(s), Garbage Disposal, Water Heater: Electric, Water Heater Location: Garage
Features
- Bath Off Primary, High Tech Cabling
- Flooring: Ceramic Tile, Hardwood, Carpet
- Windows: Double Pane/Storm Window
- Basement: None
- Number of fireplaces: 1
- Fireplace features: Gas, Upper Level: 1, Fireplace
Interior area
- Total structure area: 1,320
- Total interior livable area: 1,320 sqft
Property
Parking
- Total spaces: 1
- Parking features: Attached Garage
- Attached garage spaces: 1
Features
- Levels: Multi/Split
- Entry location: Main
- Patio & porch: Bath Off Primary, Double Pane/Storm Window, Fireplace, High Tech Cabling, Security System, Water Heater
- Has view: Yes
- View description: Territorial
Lot
- Size: 1,237 sqft
- Features: Curbs, Paved, Sidewalk, Fenced-Fully, Gas Available, Patio
- Topography: Level
- Residential vegetation: Garden Space
Details
- Parcel number: 7899800768
- Zoning description: Jurisdiction: City
- Special conditions: Standard
Construction
Type & style
- Home type: Townhouse
- Property subtype: Townhouse
Materials
- Metal/Vinyl, Wood Siding, Wood Products
- Foundation: Slab
- Roof: Composition
Condition
- Year built: 2009
- Major remodel year: 2009
Utilities & green energy
- Electric: Company: Seattle City Light
- Sewer: Sewer Connected, Company: City of Seattle
- Water: Public, Company: City of Seattle
Community & neighborhood
Security
- Security features: Security System
Location
- Region: Seattle
- Subdivision: Delridge
Other
Other facts
- Listing terms: Cash Out,Conventional,FHA
- Cumulative days on market: 20 days
Price history
| Date | Event | Price |
|---|---|---|
| 10/2/2025 | Sold | $499,950$379/sqft |
Source: | ||
| 8/11/2025 | Pending sale | $499,950$379/sqft |
Source: | ||
| 8/5/2025 | Price change | $499,950-4.8%$379/sqft |
Source: | ||
| 7/31/2025 | Price change | $524,950-4.5%$398/sqft |
Source: | ||
| 7/23/2025 | Listed for sale | $549,950$417/sqft |
Source: | ||
Public tax history
Tax history is unavailable.
Neighborhood: South Delridge
Nearby schools
GreatSchools rating
- 5/10Highland Park Elementary SchoolGrades: PK-5Distance: 0.5 mi
- 5/10Denny Middle SchoolGrades: 6-8Distance: 0.6 mi
- 3/10Chief Sealth High SchoolGrades: 9-12Distance: 0.6 mi
Schools provided by the listing agent
- Elementary: Highland Park
- Middle: Denny Mid
- High: Sealth High
Source: NWMLS. This data may not be complete. We recommend contacting the local school district to confirm school assignments for this home.

Get pre-qualified for a loan
At Zillow Home Loans, we can pre-qualify you in as little as 5 minutes with no impact to your credit score.An equal housing lender. NMLS #10287.
Sell for more on Zillow
Get a free Zillow Showcase℠ listing and you could sell for .
$499,900
2% more+ $9,998
With Zillow Showcase(estimated)
$509,898


