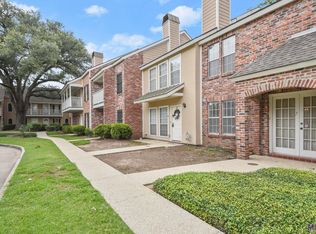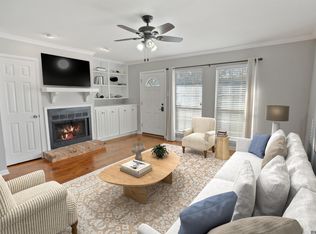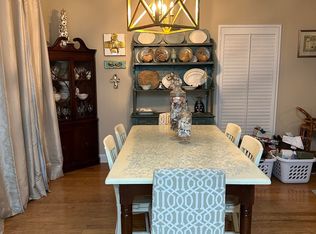Sold
Price Unknown
9007 Highland Rd APT 46, Baton Rouge, LA 70810
3beds
1,996sqft
Single Family Residence, Townhouse, Residential
Built in 1997
2,178 Square Feet Lot
$259,000 Zestimate®
$--/sqft
$1,997 Estimated rent
Home value
$259,000
$246,000 - $272,000
$1,997/mo
Zestimate® history
Loading...
Owner options
Explore your selling options
What's special
Gated Community with a pool! Come relax in your private courtyard. 3 bdr 2.5 bath townhome is located in Highland Oaks. Neutral colors, ceramic tile, 2 car garage. New stainless appliance package. Close to the medical corridor, LSU and I-10/I-12 access.
Zillow last checked: 8 hours ago
Listing updated: September 26, 2025 at 03:17pm
Listed by:
Cheri Smith-Harrison,
Regency Real Estate LLC
Bought with:
Jewel Fourrier, 0995684953
Weichert, Realtors-Turnkey
Source: ROAM MLS,MLS#: 2025015710
Facts & features
Interior
Bedrooms & bathrooms
- Bedrooms: 3
- Bathrooms: 3
- Full bathrooms: 2
- Partial bathrooms: 1
Primary bedroom
- Features: En Suite Bath, Ceiling 9ft Plus, Ceiling Fan(s), Master Downstairs
- Level: First
- Area: 182
- Dimensions: 14 x 13
Bedroom 1
- Level: Second
- Area: 192
- Dimensions: 16 x 12
Bedroom 2
- Level: Second
- Area: 197.1
- Width: 14.6
Primary bathroom
- Features: Double Vanity, Walk-In Closet(s), Separate Shower
Dining room
- Level: First
- Area: 252
- Length: 20
Kitchen
- Features: Granite Counters, Kitchen Island, Pantry
- Level: First
- Area: 259.87
- Length: 13
Living room
- Level: First
- Area: 252
- Length: 20
Heating
- Central
Cooling
- Central Air, Ceiling Fan(s)
Appliances
- Included: Elec Stove Con, Dryer, Washer, Electric Cooktop, Dishwasher, Disposal, Microwave, Refrigerator, Oven
- Laundry: Electric Dryer Hookup, Washer Hookup, Inside, Laundry Room
Features
- Breakfast Bar, Built-in Features, Ceiling 9'+, Crown Molding, Pantry, Primary Closet
- Flooring: Carpet, Tile, Wood
- Attic: Storage
- Number of fireplaces: 1
- Fireplace features: Gas Log
Interior area
- Total structure area: 2,539
- Total interior livable area: 1,996 sqft
Property
Parking
- Total spaces: 2
- Parking features: 2 Cars Park, Garage Faces Rear, Other, Garage Door Opener
- Has garage: Yes
Features
- Stories: 1
- Patio & porch: Patio
- Has spa: Yes
- Spa features: Bath
- Fencing: Privacy
Lot
- Size: 2,178 sqft
- Dimensions: 26.17 x 80
Details
- Parcel number: 01022784
- Special conditions: Standard
Construction
Type & style
- Home type: Townhouse
- Architectural style: Traditional
- Property subtype: Single Family Residence, Townhouse, Residential
- Attached to another structure: Yes
Materials
- Brick Siding, Stucco Siding, Frame
- Foundation: Slab
- Roof: Shingle
Condition
- New construction: No
- Year built: 1997
Utilities & green energy
- Gas: Delta Utilities
- Sewer: Public Sewer
- Water: Public
Community & neighborhood
Security
- Security features: Smoke Detector(s), Gated Community
Community
- Community features: Pool
Location
- Region: Baton Rouge
- Subdivision: Highland Oaks
HOA & financial
HOA
- Has HOA: Yes
- HOA fee: $4,440 annually
- Services included: Common Areas, Pool HOA, Sewer, Trash
Other
Other facts
- Listing terms: Cash,Conventional,FHA,VA Loan
Price history
| Date | Event | Price |
|---|---|---|
| 9/26/2025 | Sold | -- |
Source: | ||
| 8/29/2025 | Pending sale | $259,900$130/sqft |
Source: | ||
| 6/2/2025 | Listed for sale | $259,900$130/sqft |
Source: | ||
| 5/27/2025 | Pending sale | $259,900$130/sqft |
Source: | ||
| 4/10/2025 | Price change | $259,900+3.1%$130/sqft |
Source: | ||
Public tax history
| Year | Property taxes | Tax assessment |
|---|---|---|
| 2024 | $2,817 -1.7% | $24,050 |
| 2023 | $2,865 -0.2% | $24,050 |
| 2022 | $2,872 +2.3% | $24,050 |
Find assessor info on the county website
Neighborhood: Mayfair
Nearby schools
GreatSchools rating
- 8/10Wildwood Elementary SchoolGrades: PK-5Distance: 0.3 mi
- 4/10Westdale Middle SchoolGrades: 6-8Distance: 5.1 mi
- 2/10Tara High SchoolGrades: 9-12Distance: 4.9 mi
Schools provided by the listing agent
- District: East Baton Rouge
Source: ROAM MLS. This data may not be complete. We recommend contacting the local school district to confirm school assignments for this home.
Sell with ease on Zillow
Get a Zillow Showcase℠ listing at no additional cost and you could sell for —faster.
$259,000
2% more+$5,180
With Zillow Showcase(estimated)$264,180


