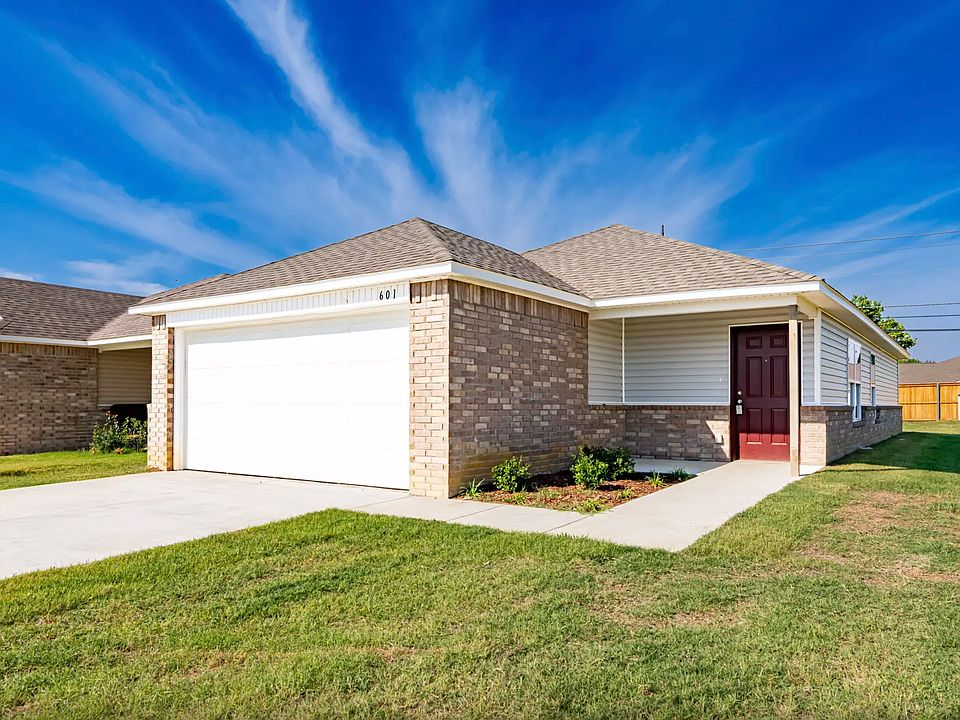Introducing the Abingdon – a stunning floor plan with exceptional curb appeal, featuring both a covered front porch and a covered back patio for year-round outdoor enjoyment. Now upgraded with a walk-in shower in the primary suite and an EV charging port in the fully finished garage! The garage also includes paint, trim, a garage door opener, and a tankless hot water heater—delivering energy efficiency and virtually endless hot water. Worried about pests or warranties? We’ve got you covered. This home includes a 5-year termite treatment completed at the foundation, a 1-year local builder’s warranty, and a 10-year structural/foundational warranty. Built exclusively on our wider lots, the Abingdon is a rare gem in this neighborhood—offering more space, more value, and more charm. Located in the highly sought-after Moore School District, this home combines style, efficiency, and safety. Inside, you're welcomed by soaring 10-foot ceilings that create a spacious and open feel. The open-concept layout is thoughtfully designed, with a utility room connected directly to the garage—keeping your everyday life cleaner and more convenient. Our homes are proudly constructed with enhanced structural integrity and tornado safety features. You’ll also enjoy: Energy-efficient tankless water heater Freeze-proof exterior water spigots High-quality Uponor Aquapex plumbing And much more! Conveniently located just 10 minutes from Tinker Air Force Base and 5 minutes from Boeing, this home offers unbeatable access to work, shopping, and more. Don’t miss your chance to own this exceptional home. Schedule your showing today!
New construction
$265,990
9008 Blackfork Ln, Oklahoma City, OK 73160
3beds
1,333sqft
Single Family Residence
Built in 2025
6,599.34 Square Feet Lot
$-- Zestimate®
$200/sqft
$27/mo HOA
What's special
Covered front porchOpen-concept layoutCovered back patio
Call: (405) 358-2203
- 40 days |
- 87 |
- 10 |
Zillow last checked: 7 hours ago
Listing updated: October 25, 2025 at 04:06pm
Listed by:
John Burris 405-229-7504,
Central OK Real Estate Group
Source: MLSOK/OKCMAR,MLS#: 1191582
Travel times
Schedule tour
Select your preferred tour type — either in-person or real-time video tour — then discuss available options with the builder representative you're connected with.
Open houses
Facts & features
Interior
Bedrooms & bathrooms
- Bedrooms: 3
- Bathrooms: 2
- Full bathrooms: 2
Living room
- Description: Family,Fireplace
Heating
- Central
Cooling
- Has cooling: Yes
Appliances
- Included: Dishwasher, Disposal, Microwave, Free-Standing Gas Oven, Free-Standing Gas Range
Features
- Flooring: Combination, Carpet, Vinyl
- Has fireplace: No
- Fireplace features: None
Interior area
- Total structure area: 1,333
- Total interior livable area: 1,333 sqft
Property
Parking
- Total spaces: 2
- Parking features: Concrete
- Garage spaces: 2
Features
- Levels: One
- Stories: 1
- Patio & porch: Patio, Porch
- Exterior features: None
Lot
- Size: 6,599.34 Square Feet
- Features: Interior Lot
Details
- Parcel number: 9008NONEBlackfork73160
- Special conditions: Owner Associate
Construction
Type & style
- Home type: SingleFamily
- Architectural style: Other
- Property subtype: Single Family Residence
Materials
- Brick
- Foundation: Slab
- Roof: Composition
Condition
- New construction: Yes
- Year built: 2025
Details
- Builder name: Colony Fine Homes
- Warranty included: Yes
Utilities & green energy
- Utilities for property: Public
Community & HOA
Community
- Subdivision: Sweetwater
HOA
- Has HOA: Yes
- Services included: Greenbelt
- HOA fee: $325 annually
Location
- Region: Oklahoma City
Financial & listing details
- Price per square foot: $200/sqft
- Date on market: 9/16/2025
About the community
Colony Fine Homes newest premier community in Moore! This community offers homes from both our Select and Colony collections, with prices starting in the $220's. All of our collections include tankless hot water heater, pex uponor aquapex plumbing system, blown in insulation, freeze proof water spigots, gorgeous luxury vinyl plank flooring, and so much more!
Source: Colony Fine Homes

