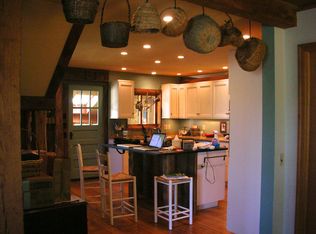Closed
$620,000
9008 Far View Road, Mazomanie, WI 53560
4beds
4,800sqft
Single Family Residence
Built in 1950
3.05 Acres Lot
$628,900 Zestimate®
$129/sqft
$4,536 Estimated rent
Home value
$628,900
$591,000 - $667,000
$4,536/mo
Zestimate® history
Loading...
Owner options
Explore your selling options
What's special
Escape to the tranquility of rural living with this stunning 4-bedroom, 3-bathroom home, nestled on over 3 meticulously maintained, landscaped acres with many perennials and a pond for your enjoyment. This property offers breathtaking views and exceptional privacy, just minutes from Madisons west side and Verona. The large stone fireplace adds a touch of rustic charm and warmth to the living area, creating a cozy ambiance for family gatherings. This property is a rare find and won't last long. Schedule viewing today to experience the beauty and privacy of this rural retreat! Minutes to Black Earth, Cross Plains, 20 minutes to Middleton/Madison, 30 minutes to Epic. UHP Ultimate Home Warranty. 26x40 Shed
Zillow last checked: 8 hours ago
Listing updated: August 18, 2025 at 08:13pm
Listed by:
Terry Ruchti HomeInfo@firstweber.com,
First Weber Inc
Bought with:
Scwmls Non-Member
Source: WIREX MLS,MLS#: 1999678 Originating MLS: South Central Wisconsin MLS
Originating MLS: South Central Wisconsin MLS
Facts & features
Interior
Bedrooms & bathrooms
- Bedrooms: 4
- Bathrooms: 3
- Full bathrooms: 3
- Main level bedrooms: 2
Primary bedroom
- Level: Main
- Area: 200
- Dimensions: 20 x 10
Bedroom 2
- Level: Main
- Area: 154
- Dimensions: 14 x 11
Bedroom 3
- Level: Upper
- Area: 225
- Dimensions: 15 x 15
Bedroom 4
- Level: Upper
- Area: 144
- Dimensions: 12 x 12
Bathroom
- Features: Master Bedroom Bath: Full, Master Bedroom Bath, Master Bedroom Bath: Walk-In Shower
Dining room
- Level: Main
- Area: 176
- Dimensions: 16 x 11
Family room
- Level: Upper
- Area: 780
- Dimensions: 52 x 15
Kitchen
- Level: Main
- Area: 168
- Dimensions: 14 x 12
Living room
- Level: Main
- Area: 575
- Dimensions: 25 x 23
Office
- Level: Main
- Area: 221
- Dimensions: 17 x 13
Heating
- Propane, Forced Air, Radiant
Cooling
- Central Air
Appliances
- Included: Range/Oven, Refrigerator, Dishwasher, Freezer, Washer, Dryer, Water Softener Rented
Features
- Walk-In Closet(s), Cathedral/vaulted ceiling, High Speed Internet, Breakfast Bar, Pantry
- Flooring: Wood or Sim.Wood Floors
- Windows: Skylight(s)
- Basement: Full,Exposed,Full Size Windows,Walk-Out Access,Concrete
Interior area
- Total structure area: 4,800
- Total interior livable area: 4,800 sqft
- Finished area above ground: 4,800
- Finished area below ground: 0
Property
Parking
- Total spaces: 2
- Parking features: 2 Car, Detached
- Garage spaces: 2
Features
- Levels: Two
- Stories: 2
- Patio & porch: Deck, Screened porch
Lot
- Size: 3.05 Acres
- Features: Wooded
Details
- Additional structures: Storage
- Parcel number: 080717180500
- Zoning: SFR
- Special conditions: Arms Length
Construction
Type & style
- Home type: SingleFamily
- Architectural style: Prairie/Craftsman
- Property subtype: Single Family Residence
Materials
- Aluminum/Steel, Wood Siding
Condition
- 21+ Years
- New construction: No
- Year built: 1950
Utilities & green energy
- Sewer: Septic Tank
- Water: Well
Community & neighborhood
Location
- Region: Mazomanie
- Municipality: Berry
Price history
| Date | Event | Price |
|---|---|---|
| 8/15/2025 | Sold | $620,000-4.6%$129/sqft |
Source: | ||
| 7/31/2025 | Contingent | $649,900$135/sqft |
Source: | ||
| 7/1/2025 | Price change | $649,900-3.7%$135/sqft |
Source: | ||
| 6/18/2025 | Price change | $675,000-2.2%$141/sqft |
Source: | ||
| 5/28/2025 | Price change | $690,000-2.1%$144/sqft |
Source: | ||
Public tax history
| Year | Property taxes | Tax assessment |
|---|---|---|
| 2024 | $15,480 +24.3% | $791,600 |
| 2023 | $12,449 -0.5% | $791,600 |
| 2022 | $12,510 +3.8% | $791,600 +22.6% |
Find assessor info on the county website
Neighborhood: 53560
Nearby schools
GreatSchools rating
- 9/10Wisconsin Heights ElementaryGrades: PK-5Distance: 4.6 mi
- 7/10Wisconsin Heights Middle SchoolGrades: 6-8Distance: 4.6 mi
- 10/10Wisconsin Heights High SchoolGrades: 9-12Distance: 4.6 mi
Schools provided by the listing agent
- Elementary: Wisconsin Heights
- Middle: Wisconsin Heights
- High: Wisconsin Heights
- District: Wisconsin Heights
Source: WIREX MLS. This data may not be complete. We recommend contacting the local school district to confirm school assignments for this home.

Get pre-qualified for a loan
At Zillow Home Loans, we can pre-qualify you in as little as 5 minutes with no impact to your credit score.An equal housing lender. NMLS #10287.
Sell for more on Zillow
Get a free Zillow Showcase℠ listing and you could sell for .
$628,900
2% more+ $12,578
With Zillow Showcase(estimated)
$641,478