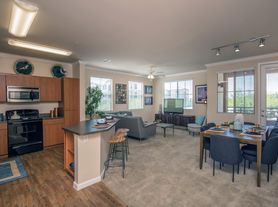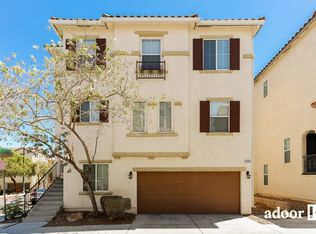Enjoy this spacious home featuring a bright, open floorplan with tile flooring and ceiling fans throughout. The beautifully designed kitchen includes a large breakfast bar, recessed lighting, pantry, and abundant cabinet space. Upstairs, you'll find a versatile loft, while the primary bedroom boasts a walk-in closet. Additional highlights include a 2-car garage and a generous backyard. Conveniently located near freeway access and shopping
Additional Lease Terms/Move-In Fees:
-Lease Admin Fee - $195 (Non-Refundable)
-Cleaning Fee - $500 (Non-Refundable)
-Pet Admin Fee - $195/pet (if applicable)
Additional Lease Terms/Move-In Deposits:
-Security Deposit - $1850
-Key Deposit - $100
-Pet Deposit - $500/per pet (if applicable)
Tenant required to maintain and provide Liability Insurance throughout lease term. A minimum $100,000 Liability policy naming Orange Realty Group as an "additional interested party" is mandatory. Units with private pools are required to maintain a liability policy of no less than $300,000.
Proof is required prior to getting keys.
*Tenant will be charged $45/mo. for enrollment in ORG's Resident Benefit Package
*Tenant will be charged $45/mo. to reimburse owner for sewer and trash service (if not included in regular utilities).
*= subject to change
House for rent
$1,850/mo
9009 Arbor Ashbury Ave, Las Vegas, NV 89149
3beds
1,771sqft
Price may not include required fees and charges.
Single family residence
Available now
Cats, dogs OK
-- A/C
In unit laundry
-- Parking
-- Heating
What's special
Beautifully designed kitchenGenerous backyardRecessed lightingBright open floorplanLarge breakfast barAbundant cabinet spaceTile flooring
- 1 day |
- -- |
- -- |
Travel times
Renting now? Get $1,000 closer to owning
Unlock a $400 renter bonus, plus up to a $600 savings match when you open a Foyer+ account.
Offers by Foyer; terms for both apply. Details on landing page.
Facts & features
Interior
Bedrooms & bathrooms
- Bedrooms: 3
- Bathrooms: 3
- Full bathrooms: 2
- 1/2 bathrooms: 1
Appliances
- Included: Dishwasher, Dryer, Microwave, Washer
- Laundry: In Unit
Features
- Walk In Closet
Interior area
- Total interior livable area: 1,771 sqft
Property
Parking
- Details: Contact manager
Features
- Exterior features: Refridgerator, Walk In Closet, oven/stove
Details
- Parcel number: 12517413008
Construction
Type & style
- Home type: SingleFamily
- Property subtype: Single Family Residence
Community & HOA
Location
- Region: Las Vegas
Financial & listing details
- Lease term: Contact For Details
Price history
| Date | Event | Price |
|---|---|---|
| 10/10/2025 | Listed for rent | $1,850+27.6%$1/sqft |
Source: Zillow Rentals | ||
| 5/29/2020 | Listing removed | $1,450$1/sqft |
Source: Vegas International Properties #2198690 | ||
| 5/20/2020 | Listed for rent | $1,450+3.9%$1/sqft |
Source: Vegas International Properties #2198690 | ||
| 4/11/2019 | Listing removed | $1,395$1/sqft |
Source: VIP Realty Group | ||
| 4/6/2019 | Listed for rent | $1,395+16.7%$1/sqft |
Source: Vegas International Properties #2085411 | ||

