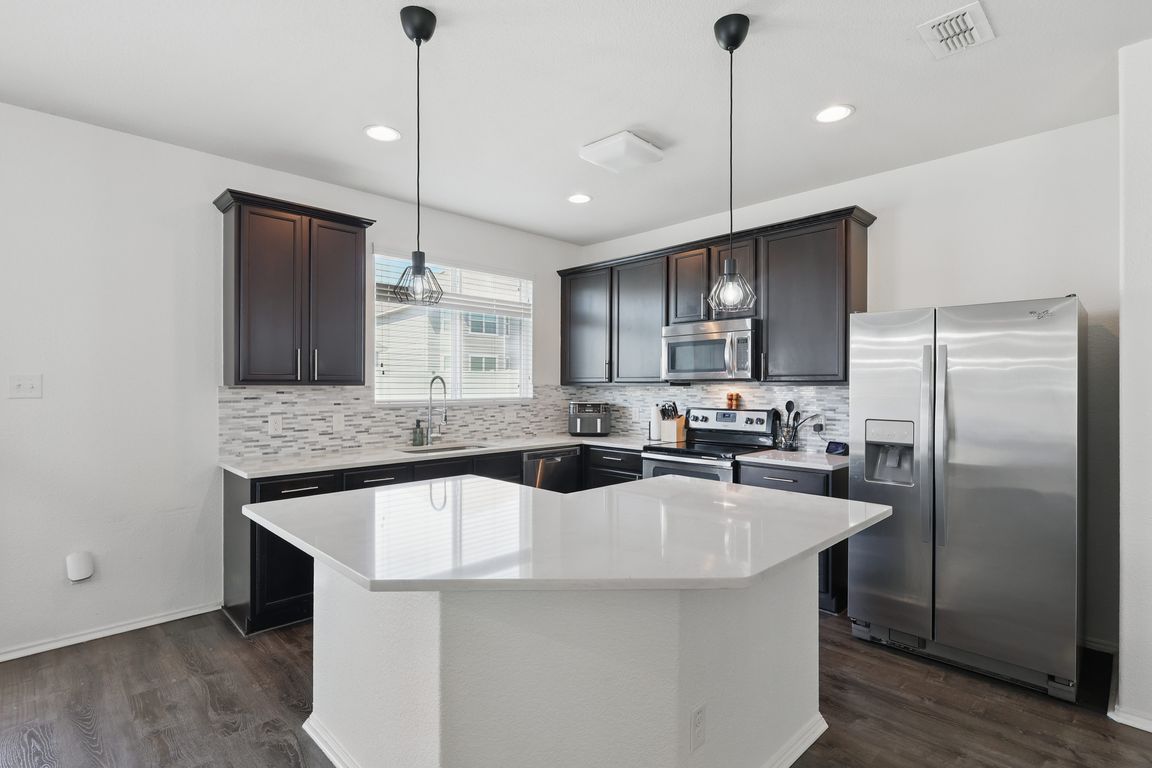
For salePrice cut: $15K (9/22)
$300,000
3beds
1,808sqft
9009 Benevolent Ct, Aubrey, TX 76227
3beds
1,808sqft
Single family residence
Built in 2014
6,969 sqft
2 Attached garage spaces
$166 price/sqft
$436 semi-annually HOA fee
What's special
Stainless-steel appliancesWood floorsVersatile dining roomBeautiful quartz countertopsNeutral flooring and paintAcross from a parkFunctional split-bedroom layout
Seller is offering $10,000 in SELLER CONCESSIONS to go towards closing costs or a rate buy-down with acceptable offer. Charming ONE-STORY home nestled in the top-rated Aubrey ISD, perfectly positioned across from a PARK with swings and a spacious grassy area—ideal for outdoor fun and family gatherings. Inside, you'll find a ...
- 113 days |
- 629 |
- 51 |
Likely to sell faster than
Source: NTREIS,MLS#: 20965818
Travel times
Living Room
Kitchen
Primary Bedroom
Zillow last checked: 7 hours ago
Listing updated: October 01, 2025 at 11:04am
Listed by:
Marlana Vaughn 0699692 (214)600-2798,
Fathom Realty, LLC 888-455-6040
Source: NTREIS,MLS#: 20965818
Facts & features
Interior
Bedrooms & bathrooms
- Bedrooms: 3
- Bathrooms: 2
- Full bathrooms: 2
Primary bedroom
- Features: Walk-In Closet(s)
- Level: First
- Dimensions: 15 x 12
Bedroom
- Features: Split Bedrooms, Walk-In Closet(s)
- Level: First
- Dimensions: 12 x 9
Bedroom
- Features: Split Bedrooms
- Level: First
- Dimensions: 11 x 10
Breakfast room nook
- Level: First
- Dimensions: 12 x 10
Dining room
- Level: First
- Dimensions: 11 x 11
Kitchen
- Features: Built-in Features, Eat-in Kitchen, Granite Counters, Kitchen Island, Pantry, Walk-In Pantry
- Level: First
- Dimensions: 13 x 13
Living room
- Level: First
- Dimensions: 18 x 17
Utility room
- Features: Utility Room
- Level: First
- Dimensions: 8 x 7
Heating
- Central, Electric
Cooling
- Central Air, Ceiling Fan(s), Electric
Appliances
- Included: Dishwasher, Electric Oven, Electric Range, Electric Water Heater, Disposal, Microwave
- Laundry: Washer Hookup, Electric Dryer Hookup
Features
- Decorative/Designer Lighting Fixtures, Eat-in Kitchen, High Speed Internet, Kitchen Island, Open Floorplan, Pantry, Cable TV, Walk-In Closet(s), Wired for Sound
- Flooring: Luxury Vinyl Plank
- Windows: Window Coverings
- Has basement: No
- Has fireplace: No
Interior area
- Total interior livable area: 1,808 sqft
Video & virtual tour
Property
Parking
- Total spaces: 2
- Parking features: Door-Multi, Driveway, Garage, Garage Door Opener
- Attached garage spaces: 2
- Has uncovered spaces: Yes
Features
- Levels: One
- Stories: 1
- Pool features: None, Community
- Fencing: Back Yard
Lot
- Size: 6,969.6 Square Feet
- Features: Subdivision
Details
- Parcel number: R580736
Construction
Type & style
- Home type: SingleFamily
- Architectural style: Traditional,Detached
- Property subtype: Single Family Residence
Materials
- Fiber Cement
- Foundation: Slab
- Roof: Composition
Condition
- Year built: 2014
Utilities & green energy
- Sewer: Public Sewer
- Water: Public
- Utilities for property: Sewer Available, Separate Meters, Underground Utilities, Water Available, Cable Available
Green energy
- Energy efficient items: Appliances, HVAC, Insulation, Thermostat, Windows
Community & HOA
Community
- Features: Clubhouse, Dock, Lake, Playground, Park, Pool, Tennis Court(s), Trails/Paths, Curbs, Sidewalks
- Security: Fire Alarm, Smoke Detector(s)
- Subdivision: Seaside Village At Providence
HOA
- Has HOA: Yes
- Services included: All Facilities, Maintenance Structure
- HOA fee: $436 semi-annually
- HOA name: Providence Village HOA
- HOA phone: 940-440-2200
Location
- Region: Aubrey
Financial & listing details
- Price per square foot: $166/sqft
- Tax assessed value: $365,571
- Annual tax amount: $7,028
- Date on market: 6/12/2025
- Road surface type: Asphalt