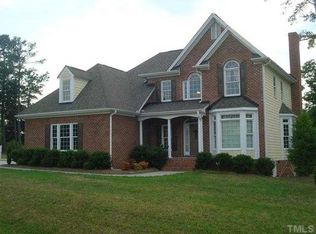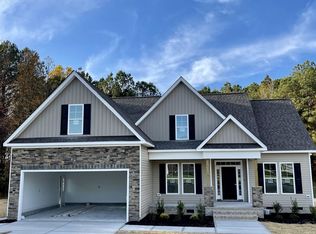MUST SEE!!Beautiful custom built home in a community that offers quality homes on large lots, no HOA fees & outside city limits with all the advantages of country living yet convenient to schools, shopping and dining. Wonderful details throughout home. Site finished oak flrs thru-out main living areas on 1st flr,profess. designed kitchen w/ granite cntrtps & SS appl's,natural gas log f/p in fam rm, distinctive interior trim thru-out home, Second flr laundry rm, great flr plan, Screened porch & landscaped.
This property is off market, which means it's not currently listed for sale or rent on Zillow. This may be different from what's available on other websites or public sources.

