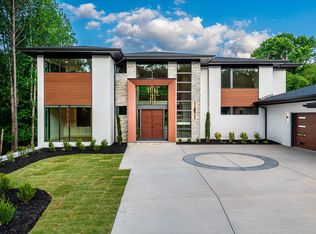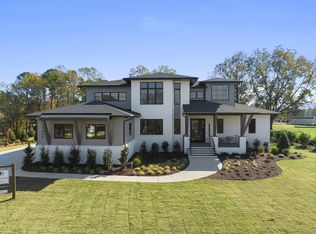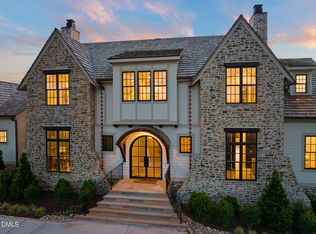Sold for $2,250,000 on 10/23/25
$2,250,000
9009 Meadow Pointe Ct, Wake Forest, NC 27587
4beds
5,814sqft
Single Family Residence, Residential
Built in 2025
0.92 Acres Lot
$2,249,900 Zestimate®
$387/sqft
$-- Estimated rent
Home value
$2,249,900
$2.14M - $2.36M
Not available
Zestimate® history
Loading...
Owner options
Explore your selling options
What's special
Designed for elevated living, this stunning contemporary residence by Shail Construction offers the perfect blend of modern elegance and effortless entertaining. Located in the prestigious gated community of Grand Highland Estates, just minutes from Raleigh and RTP, the home sits on nearly an acre of beautifully landscaped grounds. A striking exterior with stone accents and dramatic two-story windows sets the stage, flooding the interior with natural light. Through the grand double-door entry, the open-concept floor plan unfolds with an inviting sense of flow and volume. At its heart is a chef's dream kitchen, featuring designer appliances, a spacious island, and a hidden scullery—seamlessly connecting to the bright family room and dining area, ideal for gatherings large or small. The expansive rear porch takes entertaining outdoors with retractable screens, a fireplace, and skylights—creating a year-round retreat that extends the living space. Whether hosting formal celebrations or casual weekend get-togethers, the home's layout is made for connection and comfort. Upstairs, the vaulted owner's retreat provides a private haven, complete with a spa-like bath and a walk-in dressing room with a center island. A first-floor in-law or guest suite offers privacy with its own luxurious bath and walk-in closet, perfect for multigenerational living or extended stays. Additional highlights include a private study, bonus room, wine room, dual laundry rooms, and a spacious three-car garage. With its striking architecture, open entertaining spaces, and seamless indoor-outdoor transitions, this exceptional home is a true lifestyle statement.
Zillow last checked: 8 hours ago
Listing updated: October 28, 2025 at 12:22am
Listed by:
Morgan Womble 919-369-5552,
Compass -- Raleigh
Bought with:
Morgan Womble, 193878
Compass -- Raleigh
Source: Doorify MLS,MLS#: 10031156
Facts & features
Interior
Bedrooms & bathrooms
- Bedrooms: 4
- Bathrooms: 6
- Full bathrooms: 5
- 1/2 bathrooms: 1
Heating
- Forced Air
Cooling
- Central Air, Dual
Appliances
- Included: Dishwasher, Freezer, Gas Range, Microwave, Range, Range Hood, Refrigerator
- Laundry: Laundry Room, Main Level, Upper Level
Features
- Bathtub/Shower Combination, Ceiling Fan(s), Dressing Room, High Ceilings, Kitchen Island, Open Floorplan, Pantry, Quartz Counters, Shower Only, Soaking Tub, Walk-In Closet(s), Walk-In Shower
- Flooring: Carpet, Hardwood, Tile
- Number of fireplaces: 2
- Fireplace features: Family Room, Gas, Outside
Interior area
- Total structure area: 5,814
- Total interior livable area: 5,814 sqft
- Finished area above ground: 5,814
- Finished area below ground: 0
Property
Parking
- Total spaces: 6
- Parking features: Concrete, Driveway, Garage
- Attached garage spaces: 3
- Uncovered spaces: 3
Features
- Levels: Two
- Stories: 2
- Patio & porch: Covered, Rear Porch
- Has view: Yes
Lot
- Size: 0.92 Acres
Details
- Parcel number: 1822191164
- Special conditions: Standard
Construction
Type & style
- Home type: SingleFamily
- Architectural style: Contemporary, Modern
- Property subtype: Single Family Residence, Residential
Materials
- Brick Veneer, Stone Veneer
- Foundation: Brick/Mortar
- Roof: Asphalt
Condition
- New construction: Yes
- Year built: 2025
- Major remodel year: 2025
Details
- Builder name: Shail Construction
Utilities & green energy
- Sewer: Septic Tank
- Water: Well
- Utilities for property: Electricity Connected
Community & neighborhood
Community
- Community features: Gated
Location
- Region: Wake Forest
- Subdivision: Grand Highland Estates
HOA & financial
HOA
- Has HOA: Yes
- HOA fee: $1,500 annually
- Amenities included: Gated
- Services included: Road Maintenance
Price history
| Date | Event | Price |
|---|---|---|
| 10/23/2025 | Sold | $2,250,000-4.6%$387/sqft |
Source: | ||
| 9/8/2025 | Pending sale | $2,357,700$406/sqft |
Source: | ||
| 5/23/2024 | Listed for sale | $2,357,700+1140.9%$406/sqft |
Source: | ||
| 2/3/2023 | Sold | $190,000$33/sqft |
Source: Public Record | ||
Public tax history
| Year | Property taxes | Tax assessment |
|---|---|---|
| 2025 | $11,367 +423% | $1,774,073 |
| 2024 | $2,174 +39.4% | $1,774,073 +787% |
| 2023 | $1,559 | $200,000 |
Find assessor info on the county website
Neighborhood: 27587
Nearby schools
GreatSchools rating
- 6/10North Forest Pines ElementaryGrades: PK-5Distance: 5.6 mi
- 8/10Wakefield MiddleGrades: 6-8Distance: 5.8 mi
- 8/10Wakefield HighGrades: 9-12Distance: 4.3 mi
Schools provided by the listing agent
- Elementary: Wake - N Forest Pines
- Middle: Wake - Wakefield
- High: Wake - Wakefield
Source: Doorify MLS. This data may not be complete. We recommend contacting the local school district to confirm school assignments for this home.
Get a cash offer in 3 minutes
Find out how much your home could sell for in as little as 3 minutes with a no-obligation cash offer.
Estimated market value
$2,249,900
Get a cash offer in 3 minutes
Find out how much your home could sell for in as little as 3 minutes with a no-obligation cash offer.
Estimated market value
$2,249,900


