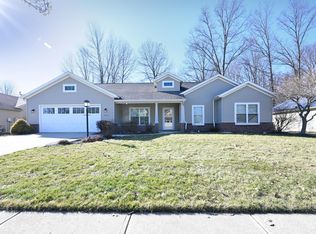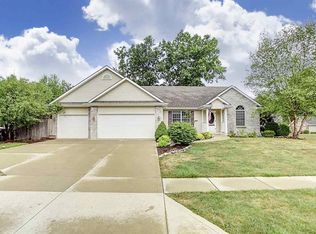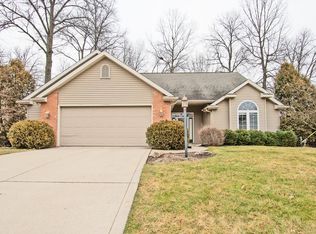Very nice, clean 3 bedroom 2 bath. Only ONE owner! Ranch with privacy fence, living room with custom brick corner gas fireplace and 10 foot ceilings. Also has a family room with an awesome 3 seasons room leading to the back patio. Rear yard offers mature and smaller trees including cherry, river birch and pear. Even has great stone walkway from the front gate and raised flower boxes. Eat in kitchen has pantry and counter area for few bar stools. Master bedroom has walk in closet with closet tamers, full bath with high vanity and nice bathtub. Built by Delagrange homes in 2006. Appliances remain and you can get possession of the home at closing. Oversized garage has been professionally sealed, upgraded landscaping, added kitchen backsplash tiles and partial yard irrigation system are just some of the updates. Possession at closing.
This property is off market, which means it's not currently listed for sale or rent on Zillow. This may be different from what's available on other websites or public sources.



