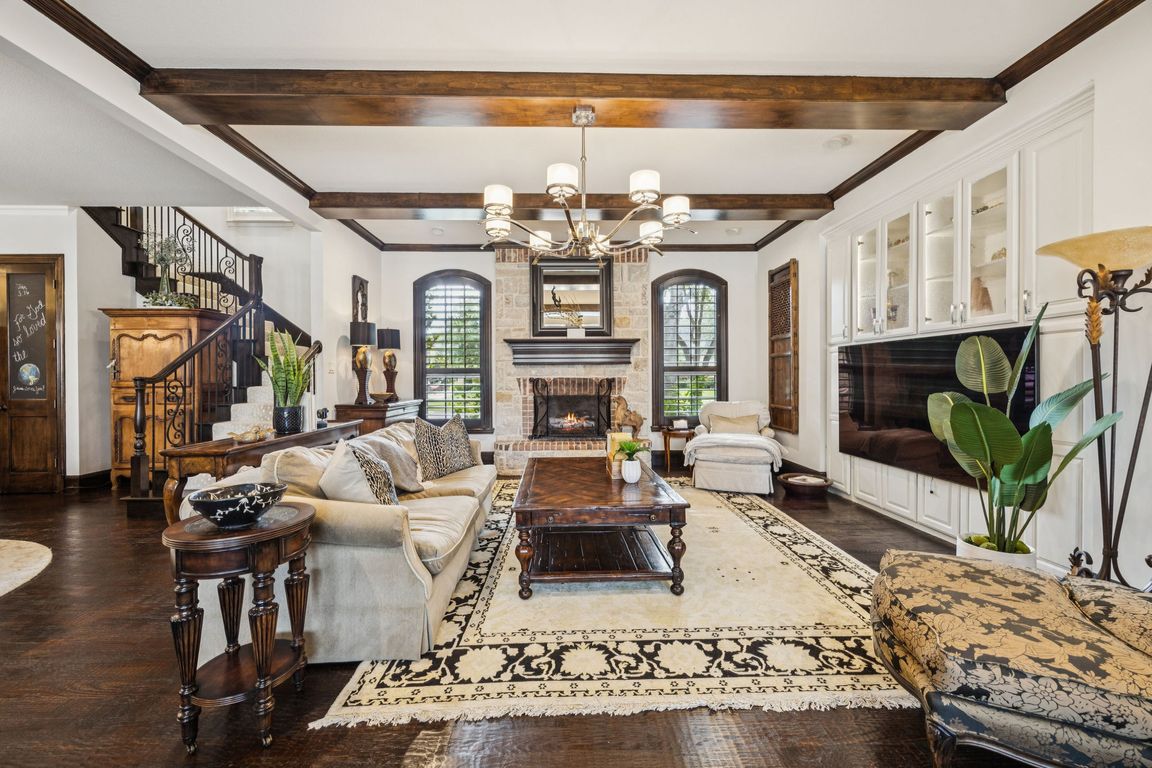
For salePrice cut: $10 (8/5)
$2,324,990
5beds
5,699sqft
901 Aspen Ridge Dr, Southlake, TX 76092
5beds
5,699sqft
Single family residence
Built in 2006
0.46 Acres
4 Attached garage spaces
$408 price/sqft
$1,850 annually HOA fee
What's special
Sparkling poolHot tubPrivate backyard retreatRaised bed gardensCorner lotSpacious game roomCrown molding
Perched on a beautifully landscaped corner lot, this custom estate located in the esteemed Estes Park Estates! Spans over 5,699 sq ft of thoughtfully designed living space. From the moment you enter, you're met with a sweeping staircase that sets the stage for elegant living. Rich custom woodwork, intricate crown molding, ...
- 82 days
- on Zillow |
- 1,334 |
- 59 |
Source: NTREIS,MLS#: 20978662
Travel times
Living Room
Kitchen
Primary Bedroom
Zillow last checked: 7 hours ago
Listing updated: August 24, 2025 at 02:04pm
Listed by:
Dana Pollard 0586418,
Dana Pollard 817-307-2821
Source: NTREIS,MLS#: 20978662
Facts & features
Interior
Bedrooms & bathrooms
- Bedrooms: 5
- Bathrooms: 6
- Full bathrooms: 5
- 1/2 bathrooms: 1
Primary bedroom
- Features: En Suite Bathroom, Walk-In Closet(s)
- Level: First
- Dimensions: 24 x 14
Bedroom
- Level: First
- Dimensions: 15 x 13
Bedroom
- Features: Ceiling Fan(s), En Suite Bathroom, Walk-In Closet(s)
- Level: Second
- Dimensions: 14 x 13
Bedroom
- Features: En Suite Bathroom
- Level: Second
- Dimensions: 14 x 13
Bedroom
- Features: En Suite Bathroom
- Level: Second
- Dimensions: 14 x 13
Primary bathroom
- Features: Built-in Features, Double Vanity, En Suite Bathroom, Hollywood Bath, Sitting Area in Primary, Separate Shower
- Level: First
- Dimensions: 16 x 12
Dining room
- Level: First
- Dimensions: 17 x 15
Other
- Level: First
- Dimensions: 11 x 5
Other
- Features: Garden Tub/Roman Tub
- Level: Second
- Dimensions: 9 x 6
Other
- Features: En Suite Bathroom, Garden Tub/Roman Tub
- Level: Second
- Dimensions: 10 x 5
Other
- Features: Garden Tub/Roman Tub
- Level: First
- Dimensions: 10 x 5
Game room
- Level: Second
- Dimensions: 21 x 20
Half bath
- Level: First
- Dimensions: 6 x 6
Kitchen
- Features: Breakfast Bar, Built-in Features, Eat-in Kitchen, Kitchen Island, Pantry
- Level: First
- Dimensions: 20 x 14
Laundry
- Features: Built-in Features, Stone Counters, Utility Sink
- Level: First
- Dimensions: 12 x 8
Living room
- Features: Built-in Features, Ceiling Fan(s), Fireplace
- Level: First
- Dimensions: 22 x 20
Living room
- Features: Fireplace
- Level: First
- Dimensions: 22 x 20
Living room
- Features: Fireplace
- Level: First
- Dimensions: 22 x 14
Loft
- Features: Ceiling Fan(s)
- Level: Second
- Dimensions: 15 x 13
Media room
- Features: Ceiling Fan(s)
- Level: Second
- Dimensions: 25 x 16
Mud room
- Features: Built-in Features
- Level: First
- Dimensions: 15 x 6
Office
- Features: Built-in Features, Fireplace
- Level: First
- Dimensions: 14 x 13
Other
- Features: Built-in Features
- Level: First
- Dimensions: 7 x 7
Heating
- Central, Natural Gas
Cooling
- Central Air, Ceiling Fan(s), Electric
Appliances
- Included: Some Gas Appliances, Built-In Refrigerator, Dishwasher, Disposal, Gas Water Heater, Microwave, Plumbed For Gas, Range, Some Commercial Grade, Vented Exhaust Fan, Wine Cooler
- Laundry: Laundry Chute
Features
- Wet Bar, Dry Bar, Decorative/Designer Lighting Fixtures, High Speed Internet, Kitchen Island, Multiple Staircases, Paneling/Wainscoting, Cable TV, Vaulted Ceiling(s), Wired for Sound
- Flooring: Carpet, Ceramic Tile, Wood
- Windows: Shutters
- Has basement: No
- Number of fireplaces: 3
- Fireplace features: Gas Log, Gas Starter, Masonry, See Through
Interior area
- Total interior livable area: 5,699 sqft
Video & virtual tour
Property
Parking
- Total spaces: 4
- Parking features: Electric Gate, Garage, Oversized, Garage Faces Rear
- Attached garage spaces: 4
Features
- Levels: Two
- Stories: 2
- Patio & porch: Patio, Covered
- Exterior features: Fire Pit, Rain Gutters
- Pool features: Gunite, Heated, In Ground, Pool, Pool Sweep, Water Feature
- Fencing: Gate,Wrought Iron
Lot
- Size: 0.46 Acres
- Features: Corner Lot, Cul-De-Sac, Landscaped, Subdivision, Sprinkler System
Details
- Parcel number: 40851532
Construction
Type & style
- Home type: SingleFamily
- Architectural style: Traditional,Detached
- Property subtype: Single Family Residence
Materials
- Brick, Rock, Stone
- Foundation: Slab
- Roof: Asphalt,Shingle
Condition
- Year built: 2006
Utilities & green energy
- Sewer: Public Sewer
- Water: Public
- Utilities for property: Sewer Available, Water Available, Cable Available
Community & HOA
Community
- Features: Curbs, Sidewalks
- Security: Security System Owned, Security System, Fire Alarm, Smoke Detector(s), Security Guard
- Subdivision: Estes Park Add
HOA
- Has HOA: Yes
- Services included: Association Management, Maintenance Structure
- HOA fee: $1,850 annually
- HOA name: CMA Management
- HOA phone: 972-943-2828
Location
- Region: Southlake
Financial & listing details
- Price per square foot: $408/sqft
- Tax assessed value: $1,700,631
- Annual tax amount: $29,744
- Date on market: 6/26/2025
- Exclusions: **See supplements for a list of excluded items.