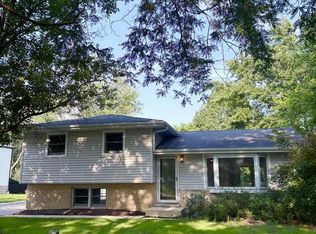AVAILABLE OCTOBER 1st - Step into sophistication with this beautifully crafted end-unit townhome. From the moment you walk in, you're welcomed by an airy, open-concept main floor perfect for entertaining or unwinding in style. The sleek kitchen boasts a large quartz island, stainless steel appliances, and plenty of cabinet space - all flowing seamlessly into a spacious dining area and a bright living room that opens to your private east-facing balcony (hello, sunrise coffee!). Upstairs, laundry is conveniently located near all three bedrooms. The primary suite is a true retreat with a chic accent wall, double-vanity en suite bath, and a generous walk-in closet. The third bedroom has custom shelving - perfect for displaying books, decor, or your favorite sneaker collection. Downstairs, enjoy even more space with a large family room and direct access to your attached 2-car garage. Fresh, neutral paint, crisp white trim, and lightly lived-in carpet make this home feel brand new. As an end unit, you'll enjoy extra windows, extra sunlight, and extra square footage.
Available October 1st. The list agent will conduct comprehensive credit and background checks as part of the application process. A credit score of 650 or higher is necessary for consideration. The property owner requires a minimum income of 3 X the monthly rent. Owner permits one dog weighing a maximum of 55 lbs. Upon lease signing, you must provide one full month's security deposit and the first month's rent.
Townhouse for rent
$3,300/mo
901 Bradford Dr, Naperville, IL 60563
3beds
1,716sqft
Price may not include required fees and charges.
Townhouse
Available Wed Oct 1 2025
Small dogs OK
Central air
In unit laundry
Attached garage parking
-- Heating
What's special
- 18 hours
- on Zillow |
- -- |
- -- |
Travel times
Add up to $600/yr to your down payment
Consider a first-time homebuyer savings account designed to grow your down payment with up to a 6% match & 4.15% APY.
Facts & features
Interior
Bedrooms & bathrooms
- Bedrooms: 3
- Bathrooms: 3
- Full bathrooms: 2
- 1/2 bathrooms: 1
Cooling
- Central Air
Appliances
- Included: Dryer, Washer
- Laundry: In Unit
Features
- Walk In Closet
Interior area
- Total interior livable area: 1,716 sqft
Property
Parking
- Parking features: Attached, Off Street
- Has attached garage: Yes
- Details: Contact manager
Features
- Exterior features: 2020 New Construction, End Unit Townhome, Garbage included in rent, Landscaping included in rent, Professional Landscaping Included, Walk In Closet, Water included in rent
Details
- Parcel number: 0709408059
Construction
Type & style
- Home type: Townhouse
- Property subtype: Townhouse
Utilities & green energy
- Utilities for property: Garbage, Water
Building
Management
- Pets allowed: Yes
Community & HOA
Location
- Region: Naperville
Financial & listing details
- Lease term: 1 Year
Price history
| Date | Event | Price |
|---|---|---|
| 8/2/2025 | Listed for rent | $3,300+10%$2/sqft |
Source: Zillow Rentals | ||
| 9/13/2024 | Listing removed | $3,000$2/sqft |
Source: Zillow Rentals | ||
| 9/3/2024 | Price change | $3,000-6.3%$2/sqft |
Source: Zillow Rentals | ||
| 8/15/2024 | Listed for rent | $3,200+3.2%$2/sqft |
Source: Zillow Rentals | ||
| 6/4/2024 | Listing removed | -- |
Source: Zillow Rentals | ||
![[object Object]](https://photos.zillowstatic.com/fp/1a88bc2c58fe1c6dc6cbc3b34969e2f8-p_i.jpg)
