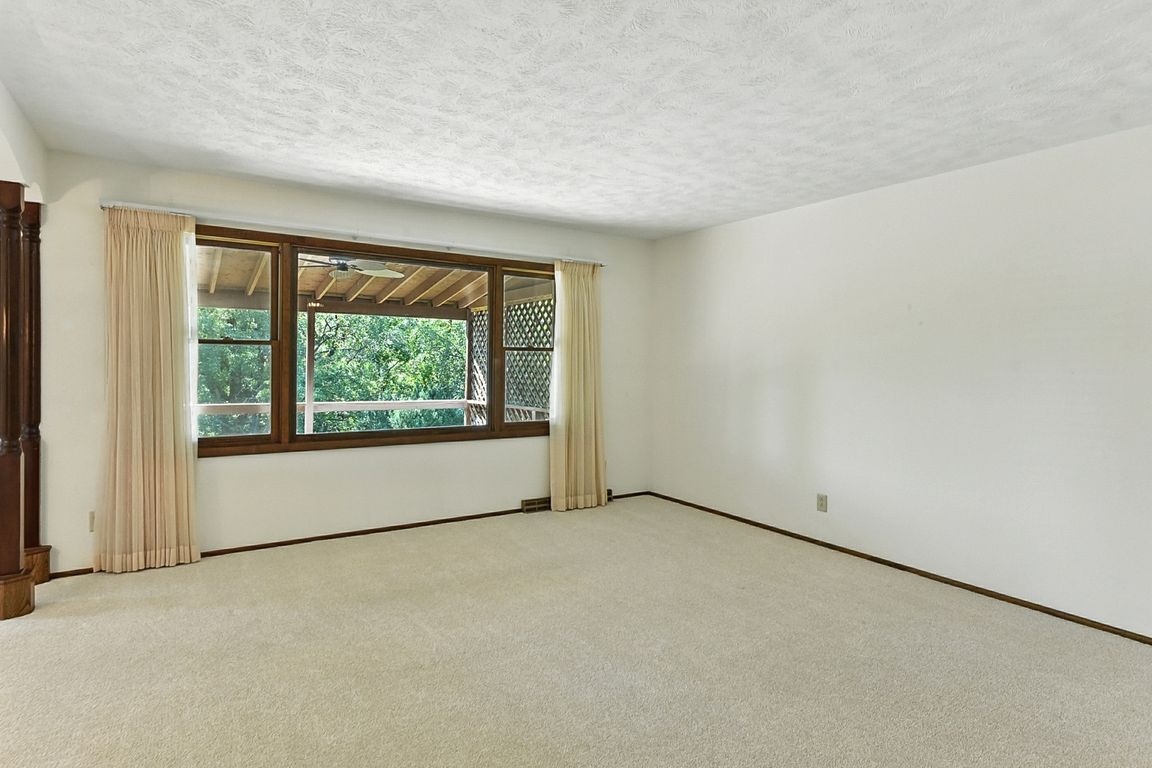
PendingPrice cut: $20K (9/30)
$375,000
4beds
2,689sqft
901 Brenton Ave, Bellevue, NE 68005
4beds
2,689sqft
Single family residence
Built in 1970
0.28 Acres
2 Attached garage spaces
$139 price/sqft
What's special
For the first time ever, this one-owner ranch is being offered for sale. Filled with treasures inside and out. Anthropology like light fixtures, stone floor entry, vaulted ceiling, wood beams, and stone surround gas fireplace (convertible to wood). The fully remodeled kitchen and dining area boast solid hardwood floors, granite countertops, ...
- 7 days |
- 1,120 |
- 54 |
Source: GPRMLS,MLS#: 22527981
Travel times
Living Room
Kitchen
Primary Bedroom
Zillow last checked: 7 hours ago
Listing updated: October 06, 2025 at 01:40pm
Listed by:
Crystal Santamaria 402-681-4522,
BHHS Ambassador Real Estate
Source: GPRMLS,MLS#: 22527981
Facts & features
Interior
Bedrooms & bathrooms
- Bedrooms: 4
- Bathrooms: 3
- Full bathrooms: 1
- 3/4 bathrooms: 1
- 1/2 bathrooms: 1
- Main level bathrooms: 2
Primary bedroom
- Features: Wall/Wall Carpeting, Window Covering, Ceiling Fan(s)
- Level: Main
- Area: 182.08
- Dimensions: 15.06 x 12.09
Bedroom 1
- Features: Wall/Wall Carpeting, Window Covering
- Level: Main
- Area: 133.02
- Dimensions: 12.06 x 11.03
Bedroom 2
- Features: Wall/Wall Carpeting, Window Covering, Egress Window
- Level: Basement
- Area: 132.18
- Dimensions: 13.1 x 10.09
Bedroom 3
- Features: Wall/Wall Carpeting, Window Covering, Egress Window
- Level: Basement
- Area: 118.49
- Dimensions: 13.05 x 9.08
Primary bathroom
- Features: Full
Dining room
- Features: Wood Floor, Window Covering
- Level: Main
- Area: 73.2
- Dimensions: 12.04 x 6.08
Kitchen
- Features: Wood Floor, Ceiling Fan(s)
- Level: Main
- Area: 100.1
- Dimensions: 11 x 9.1
Living room
- Features: Wall/Wall Carpeting
- Level: Main
- Area: 226.14
- Dimensions: 16.05 x 14.09
Basement
- Area: 1566
Heating
- Natural Gas, Forced Air
Cooling
- Central Air
Appliances
- Included: Humidifier, Range, Refrigerator, Water Softener, Dishwasher, Disposal, Microwave
Features
- Ceiling Fan(s)
- Flooring: Wood, Stone, Carpet, Ceramic Tile
- Doors: Sliding Doors
- Windows: Window Coverings, Egress Window, LL Daylight Windows
- Basement: Daylight,Egress,Walk-Out Access,Partially Finished
- Number of fireplaces: 1
- Fireplace features: Recreation Room, Gas Log
Interior area
- Total structure area: 2,689
- Total interior livable area: 2,689 sqft
- Finished area above ground: 1,376
- Finished area below ground: 1,313
Property
Parking
- Total spaces: 2
- Parking features: Heated Garage, Attached, Extra Parking Slab, Garage Door Opener
- Attached garage spaces: 2
- Has uncovered spaces: Yes
Features
- Patio & porch: Porch, Patio, Covered Deck
- Exterior features: Sprinkler System
- Fencing: Chain Link,Full
Lot
- Size: 0.28 Acres
- Dimensions: 110.3 x 153.4 x 38.7 x 176.7
- Features: Over 1/4 up to 1/2 Acre, City Lot, Public Sidewalk
Details
- Additional structures: Shed(s)
- Parcel number: 010389334
Construction
Type & style
- Home type: SingleFamily
- Architectural style: Ranch
- Property subtype: Single Family Residence
Materials
- Stone, Masonite, Shingle Siding
- Foundation: Block
- Roof: Composition
Condition
- Not New and NOT a Model
- New construction: No
- Year built: 1970
Utilities & green energy
- Sewer: Public Sewer
- Water: Public
- Utilities for property: Electricity Available, Natural Gas Available, Water Available, Sewer Available
Community & HOA
Community
- Subdivision: Fontenelle Hills II
HOA
- Has HOA: No
Location
- Region: Bellevue
Financial & listing details
- Price per square foot: $139/sqft
- Tax assessed value: $238,252
- Annual tax amount: $379
- Date on market: 9/30/2025
- Listing terms: VA Loan,FHA,Conventional,Cash
- Ownership: Fee Simple
- Electric utility on property: Yes