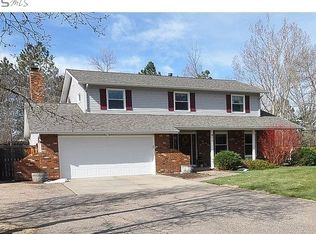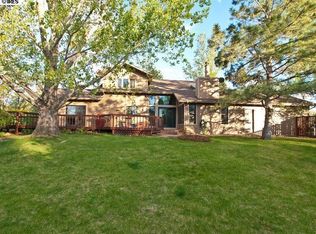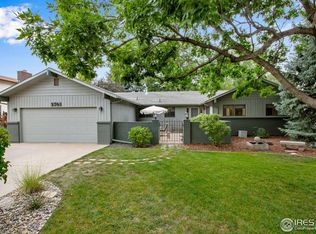Sold for $780,000
Zestimate®
$780,000
901 Club View Rd, Fort Collins, CO 80524
4beds
3,850sqft
Single Family Residence
Built in 1975
0.45 Acres Lot
$780,000 Zestimate®
$203/sqft
$3,403 Estimated rent
Home value
$780,000
$741,000 - $819,000
$3,403/mo
Zestimate® history
Loading...
Owner options
Explore your selling options
What's special
Tremendous Value at $780,000! Situated on a corner lot of almost 1/2 Acre just West of Long Pond. There is plenty of room with for everyone with 4 bedrooms (One Main Level), 3 baths and a layout that offers both space and flexibility. Two separate living areas on the main level provide room to relax or entertain. You'll appreciate the vaulted ceilings and fireplace. The dedicated dining room is perfect for weeknight dinners or holiday gatherings. The kitchen offers generous cabinet space and solid functionality, yet leaves plenty of room for your personal style to shine. Upstairs there are 3 large bedrooms including a spacious primary suite with its own private bath. The full unfinished basement adds nearly 1,000 square feet of potential-ideal for future living space, a home gym, or extra storage. The fenced backyard offers privacy, mature trees, and room to make it your own.
Zillow last checked: 8 hours ago
Listing updated: December 17, 2025 at 09:25am
Listed by:
Brandon Bidwell 9702263990,
RE/MAX Alliance-FTC South,
Spencer Smith 708-557-1769,
RE/MAX Alliance-FTC South
Bought with:
Steve Balmer, 40044129
Elevations Real Estate, LLC
Source: IRES,MLS#: 1039495
Facts & features
Interior
Bedrooms & bathrooms
- Bedrooms: 4
- Bathrooms: 3
- Full bathrooms: 2
- 3/4 bathrooms: 1
- Main level bathrooms: 1
Primary bedroom
- Description: Carpet
- Features: Full Primary Bath
- Level: Upper
- Area: 342 Square Feet
- Dimensions: 19 x 18
Bedroom 2
- Description: Carpet
- Level: Upper
- Area: 165 Square Feet
- Dimensions: 11 x 15
Bedroom 3
- Description: Carpet
- Level: Upper
- Area: 176 Square Feet
- Dimensions: 16 x 11
Bedroom 4
- Description: Carpet
- Level: Main
- Area: 100 Square Feet
- Dimensions: 10 x 10
Dining room
- Description: Carpet
- Level: Main
- Area: 143 Square Feet
- Dimensions: 13 x 11
Great room
- Description: Carpet
- Level: Main
- Area: 500 Square Feet
- Dimensions: 20 x 25
Kitchen
- Description: Wood
- Level: Main
- Area: 275 Square Feet
- Dimensions: 11 x 25
Laundry
- Description: Wood
- Level: Main
- Area: 15 Square Feet
- Dimensions: 5 x 3
Living room
- Description: Carpet
- Level: Main
- Area: 234 Square Feet
- Dimensions: 18 x 13
Heating
- Baseboard, Radiant, 2 or more Heat Sources
Cooling
- Wall/Window Unit(s), Ceiling Fan(s), Whole House Fan
Appliances
- Included: Electric Range, Double Oven, Dishwasher, Refrigerator, Washer, Dryer, Trash Compactor, Disposal
- Laundry: Washer/Dryer Hookup
Features
- Eat-in Kitchen, Separate Dining Room, Cathedral Ceiling(s), Walk-In Closet(s), Wet Bar
- Windows: Window Coverings, Wood Frames
- Basement: Full,Unfinished
- Has fireplace: Yes
- Fireplace features: Family Room
Interior area
- Total structure area: 3,850
- Total interior livable area: 3,850 sqft
- Finished area above ground: 2,740
- Finished area below ground: 1,110
Property
Parking
- Total spaces: 2
- Parking features: Oversized
- Attached garage spaces: 2
- Details: Attached
Accessibility
- Accessibility features: Level Lot
Features
- Levels: Two
- Stories: 2
- Patio & porch: Patio, Deck
- Fencing: Fenced,Wood
Lot
- Size: 0.45 Acres
- Features: Corner Lot, Paved
Details
- Additional structures: Storage
- Parcel number: R0217565
- Zoning: FA
- Special conditions: Private Owner
Construction
Type & style
- Home type: SingleFamily
- Property subtype: Single Family Residence
Materials
- Frame
- Roof: Composition
Condition
- New construction: No
- Year built: 1975
Utilities & green energy
- Electric: XCEL
- Gas: XCEL
- Sewer: Public Sewer
- Water: District
- Utilities for property: Natural Gas Available, Electricity Available
Community & neighborhood
Security
- Security features: Fire Alarm
Location
- Region: Fort Collins
- Subdivision: Club View Estates
Other
Other facts
- Listing terms: Cash,Conventional,VA Loan
- Road surface type: Asphalt
Price history
| Date | Event | Price |
|---|---|---|
| 12/17/2025 | Sold | $780,000$203/sqft |
Source: | ||
| 10/22/2025 | Pending sale | $780,000$203/sqft |
Source: | ||
| 10/8/2025 | Price change | $780,000-5.5%$203/sqft |
Source: | ||
| 9/8/2025 | Price change | $825,000-4.1%$214/sqft |
Source: | ||
| 8/6/2025 | Price change | $860,000-2.8%$223/sqft |
Source: | ||
Public tax history
| Year | Property taxes | Tax assessment |
|---|---|---|
| 2024 | $4,657 +13.4% | $54,002 -1% |
| 2023 | $4,107 -0.9% | $54,526 +26.7% |
| 2022 | $4,143 +64.2% | $43,027 -2.8% |
Find assessor info on the county website
Neighborhood: Long Pond
Nearby schools
GreatSchools rating
- 9/10Tavelli Elementary SchoolGrades: PK-5Distance: 0.5 mi
- 7/10Cache La Poudre Middle SchoolGrades: 6-8Distance: 4.4 mi
- 7/10Poudre High SchoolGrades: 9-12Distance: 4.1 mi
Schools provided by the listing agent
- Elementary: Tavelli
- Middle: Cache La Poudre
- High: Poudre
Source: IRES. This data may not be complete. We recommend contacting the local school district to confirm school assignments for this home.
Get a cash offer in 3 minutes
Find out how much your home could sell for in as little as 3 minutes with a no-obligation cash offer.
Estimated market value$780,000
Get a cash offer in 3 minutes
Find out how much your home could sell for in as little as 3 minutes with a no-obligation cash offer.
Estimated market value
$780,000


