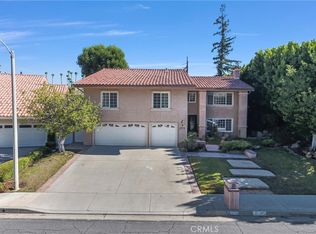This Stunning home, designed by Peter Choate in 1977, was thoughtfully remolded to enhance the original open concept design. Set on 2+ acres amongst ancient Oaks, surrounded by nature and filled with light, the contextual gardens are highlighted with limestone and gravel patios, with cobblestone paths. All of the large picture windows in the home have views of the sculptural Oaks and Santa Monica Mts. Choate's uncanny sense of spatial proportions give this home a feeling of open space and cozy warmth at the same time. The gourmet kitchen opens to a large family room with day time dining, that flows to the formal dining room and spacious living room. Enjoy the fabulous Movie room with a 100" viewing screen which opens to the fire pit seating area for nightly star gazing. Just 7 minutes to downtown Malibu and 10 minutes to Calabasas proper. Dine at the local Saddlepeak Lodge or stroll the wonderful walkable neighborhood and enjoy the year round creek and surrounding hiking trails. Truly your own Relais & Chateaux adventure & stay!!
Copyright The MLS. All rights reserved. Information is deemed reliable but not guaranteed.
House for rent
$25,000/mo
901 Crater Camp Dr, Calabasas, CA 91302
4beds
5,014sqft
Price may not include required fees and charges.
Singlefamily
Available now
No pets
Air conditioner, central air, zoned
Gas dryer hookup laundry
4 Attached garage spaces parking
Central, fireplace
What's special
Surrounded by natureGourmet kitchenYear round creekAncient oaksLarge picture windowsLarge family roomFormal dining room
- 5 days
- on Zillow |
- -- |
- -- |
Travel times
Looking to buy when your lease ends?
Consider a first-time homebuyer savings account designed to grow your down payment with up to a 6% match & 4.15% APY.
Facts & features
Interior
Bedrooms & bathrooms
- Bedrooms: 4
- Bathrooms: 5
- Full bathrooms: 4
- 1/2 bathrooms: 1
Rooms
- Room types: Breakfast Nook
Heating
- Central, Fireplace
Cooling
- Air Conditioner, Central Air, Zoned
Appliances
- Included: Dishwasher, Disposal, Double Oven, Dryer, Freezer, Microwave, Oven, Range, Range Oven, Refrigerator, Washer
- Laundry: Gas Dryer Hookup, Gas Or Electric Dryer Hookup, In Unit, Laundry Room
Features
- Breakfast Area, Breakfast Room, Built-Ins, Eat-in Kitchen, Formal Dining Rm, Kitchen Island
- Flooring: Hardwood
- Has fireplace: Yes
- Furnished: Yes
Interior area
- Total interior livable area: 5,014 sqft
Property
Parking
- Total spaces: 4
- Parking features: Attached, Driveway, Covered
- Has attached garage: Yes
- Details: Contact manager
Features
- Stories: 2
- Exterior features: Contact manager
Details
- Parcel number: 4456003002
Construction
Type & style
- Home type: SingleFamily
- Architectural style: Modern
- Property subtype: SingleFamily
Materials
- Roof: Metal
Condition
- Year built: 1977
Utilities & green energy
- Utilities for property: Cable, Electricity, Garbage, Gas, Water
Community & HOA
Community
- Features: Fitness Center
HOA
- Amenities included: Fitness Center
Location
- Region: Calabasas
Financial & listing details
- Lease term: Contact For Details
Price history
| Date | Event | Price |
|---|---|---|
| 8/5/2025 | Listed for rent | $25,000$5/sqft |
Source: | ||
| 5/9/2025 | Listing removed | $25,000$5/sqft |
Source: | ||
| 2/6/2025 | Listed for rent | $25,000$5/sqft |
Source: | ||
| 12/8/2020 | Sold | $2,947,000$588/sqft |
Source: Public Record | ||
![[object Object]](https://photos.zillowstatic.com/fp/e5b7f0af3da644921bb2be5d88d5f12b-p_i.jpg)
