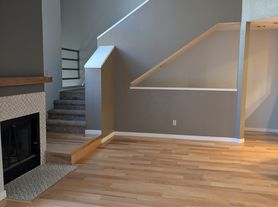DimensionsSquare Feet - 615Living Room - 14'4" x 12'5"Bedroom - 13'6" x 11'0"DescriptionThis one bedroom, one bathroom floor plan features a spacious walk-in closet, wood-flooring entry, and large kitchen overlooking the living room.Urban Upgrade Package AvailableIn select units only, new features include:-Urban wood-style flooring-Brand new appliances-Upgraded fixtures-Upgraded lighting-Crown molding-New cabinetry-New countertops
Apartment for rent
Special offer
$1,329/mo
901 E Van Buren St APT 2073, Phoenix, AZ 85006
1beds
615sqft
Price may not include required fees and charges.
Apartment
Available Thu Oct 23 2025
Cats, dogs OK
Air conditioner, central air, ceiling fan
In unit laundry
Attached garage parking
-- Heating
What's special
New countertopsUrban wood-style flooringCrown moldingNew cabinetrySpacious walk-in closetUpgraded lightingUpgraded fixtures
- 13 hours
- on Zillow |
- -- |
- -- |
Travel times
Facts & features
Interior
Bedrooms & bathrooms
- Bedrooms: 1
- Bathrooms: 1
- Full bathrooms: 1
Rooms
- Room types: Office
Cooling
- Air Conditioner, Central Air, Ceiling Fan
Appliances
- Included: Dishwasher, Dryer, Washer
- Laundry: In Unit
Features
- Ceiling Fan(s), View, Walk-In Closet(s)
- Furnished: Yes
Interior area
- Total interior livable area: 615 sqft
Property
Parking
- Parking features: Attached, Detached, Garage
- Has attached garage: Yes
- Details: Contact manager
Features
- Stories: 3
- Patio & porch: Patio
- Exterior features: , 24-hour emergency maintenance, Barbecue, Bicycle storage, Cable included in rent, Community Workspace, Complimentary Wi-Fi, Concierge, Courtyard, Double-sink vanity, Garden, Gray subway tile backsplash and USB outlets, Hardwood-style flooring in kitchen and baths, Hardwood-style flooring throughout, Housekeeping, Internet included in rent, Loft flex space, Meeting rooms, Non-smoking apartment, Online maintenance requests, Outdoor Terrace, Parking, Pet Park, Rooftop terraces, Smart Access into your home using your smartphone, Stainless Steel Appliances, TV Lounge, Townhome loft study space, Two outdoor kitchens, Urban-style loft floor plans, Walk to restaurants and entertainment, Walking distance to light rail, White shaker cabinets, white quartz countertops, Wi-Fi in common areas
- Has view: Yes
- View description: City View
Construction
Type & style
- Home type: Apartment
- Property subtype: Apartment
Utilities & green energy
- Utilities for property: Cable, Internet
Building
Details
- Building name: Camden Copper Square
Management
- Pets allowed: Yes
Community & HOA
Community
- Features: Fitness Center, Pool
- Security: Gated Community
HOA
- Amenities included: Fitness Center, Pool
Location
- Region: Phoenix
Financial & listing details
- Lease term: Available months 3, 4, 5, 6, 7, 8, 9, 10, 11, 12, 13, 14, 15, 16, 17,
Price history
| Date | Event | Price |
|---|---|---|
| 10/5/2025 | Listed for rent | $1,329+3.1%$2/sqft |
Source: Zillow Rentals | ||
| 6/20/2024 | Listing removed | -- |
Source: Zillow Rentals | ||
| 6/20/2024 | Price change | $1,289-3.7%$2/sqft |
Source: Zillow Rentals | ||
| 6/14/2024 | Price change | $1,339+0.8%$2/sqft |
Source: Zillow Rentals | ||
| 6/12/2024 | Price change | $1,329-5%$2/sqft |
Source: Zillow Rentals | ||
Neighborhood: Central City
There are 19 available units in this apartment building
- Special offer! Move in by October 24 to save $250, credited at move-in! Restrictions apply. Contact us for details.
