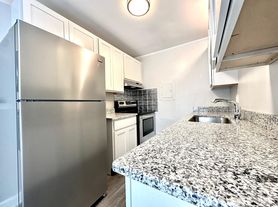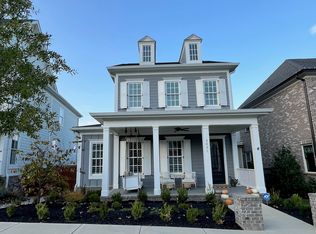Flexible Term! 1 - 2 Months. Fully Furnished!
This property is a piece of history with this stunning replica Antebellum home, located just a short walk from Franklin's charming Main Street. Listed on the National Register of Historic Places, this 3-story, 4-bedroom, 4-bathroom estate blends classic Southern elegance with modern luxury.
This property offers spacious sitting rooms perfect for relaxation and gatherings. A recently renovated kitchen offers a modern touch while maintaining the home's historic charm. For entertainment, enjoy a movie in the dedicated theater room, complete with a bar, or challenge friends to a game in the billiards room. Outside, the beautiful garden features a large picnic table, creating a serene space for dining or unwinding under the stars.
House for rent
Accepts Zillow applications
$27,500/mo
901 Fair St, Franklin, TN 37064
4beds
6,781sqft
Price may not include required fees and charges.
Single family residence
Available now
Small dogs OK
Central air
In unit laundry
Attached garage parking
What's special
Beautiful gardenSpacious sitting roomsUnwinding under the starsRecently renovated kitchenDedicated theater roomBilliards roomLarge picnic table
- 293 days |
- -- |
- -- |
Zillow last checked: 8 hours ago
Listing updated: September 09, 2025 at 12:08pm
Travel times
Facts & features
Interior
Bedrooms & bathrooms
- Bedrooms: 4
- Bathrooms: 4
- Full bathrooms: 4
Cooling
- Central Air
Appliances
- Included: Dishwasher, Dryer, Freezer, Microwave, Oven, Refrigerator, Washer
- Laundry: In Unit
Features
- Flooring: Carpet, Hardwood, Tile
- Furnished: Yes
Interior area
- Total interior livable area: 6,781 sqft
Property
Parking
- Parking features: Attached
- Has attached garage: Yes
- Details: Contact manager
Details
- Parcel number: 094078GJ01401
Construction
Type & style
- Home type: SingleFamily
- Property subtype: Single Family Residence
Community & HOA
Location
- Region: Franklin
Financial & listing details
- Lease term: 1 Month
Price history
| Date | Event | Price |
|---|---|---|
| 11/4/2025 | Listing removed | $4,599,900$678/sqft |
Source: | ||
| 5/24/2025 | Listed for sale | $4,599,900-3.2%$678/sqft |
Source: | ||
| 2/13/2025 | Listed for rent | $27,500$4/sqft |
Source: Zillow Rentals | ||
| 11/18/2024 | Listing removed | $4,750,000-4%$700/sqft |
Source: | ||
| 7/1/2024 | Price change | $4,950,000-2.9%$730/sqft |
Source: | ||

