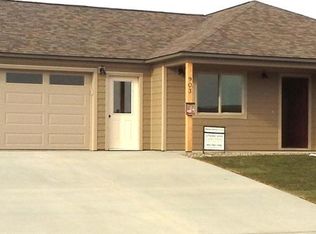Charming One-Level Move-In Ready Home with a Garden Oasis. This beautifully maintained one-level home offers 3 spacious bedrooms and 2 full bathrooms, thoughtfully designed for comfort and convenience. You'll find hardwood and tile flooring throughout the main living areas, with cozy carpet in the bedrooms. The living room boasts stunning vaulted ceilings and a warm gas fireplace—perfect for chilly winter nights—while central air keeps you cool during the hot summer months. The spacious primary suite features a walk-in closet, double vanity, and a walk-in shower. The functional kitchen is ideal for everyday living and entertaining, with a large pantry, an eat-at counter, and a generous dining area. Step out from the dining room onto a covered patio and enter a gardener’s dream. This private backyard oasis is filled with low-maintenance, blooming perennials that provide color and beauty from spring through fall. Enjoy fragrant lilacs, vibrant roses, lush peonies, and so much more as the landscape transforms into your personal retreat. Don't miss your chance to own this inviting home that blends indoor comfort with outdoor serenity! SELLER NOW OFFERING A $5,000 CREDIT AT CLOSING towards buyers' rate buy down and/or closing costs.
For sale
Price cut: $5.1K (11/26)
$552,900
901 Floyd Way, Livingston, MT 59047
3beds
1,476sqft
Est.:
Single Family Residence
Built in 2017
7,209.18 Square Feet Lot
$544,000 Zestimate®
$375/sqft
$15/mo HOA
What's special
Gas fireplaceWalk-in showerPrivate backyard oasisWalk-in closetCentral airDouble vanityLush peonies
- 169 days |
- 568 |
- 31 |
Zillow last checked: 8 hours ago
Listing updated: November 25, 2025 at 06:53pm
Listed by:
Ann Kesting 406-581-3255,
Treasure State Homes
Source: Big Sky Country MLS,MLS#: 401040Originating MLS: Big Sky Country MLS
Tour with a local agent
Facts & features
Interior
Bedrooms & bathrooms
- Bedrooms: 3
- Bathrooms: 2
- Full bathrooms: 2
Rooms
- Room types: Dining Room, Garage, Kitchen, Laundry, Living Room
Heating
- Forced Air, Natural Gas
Cooling
- Central Air, Ceiling Fan(s)
Appliances
- Included: Dryer, Dishwasher, Microwave, Range, Refrigerator, Washer
Features
- Fireplace, Window Treatments
- Flooring: Hardwood, Partially Carpeted, Tile
- Windows: Window Coverings
- Has fireplace: Yes
- Fireplace features: Gas
Interior area
- Total structure area: 1,476
- Total interior livable area: 1,476 sqft
- Finished area above ground: 1,476
Video & virtual tour
Property
Parking
- Total spaces: 2
- Parking features: Attached, Garage
- Attached garage spaces: 2
Features
- Levels: One
- Stories: 1
- Patio & porch: Covered, Patio, Porch
- Exterior features: Garden, Sprinkler/Irrigation, Landscaping
- Fencing: Picket,Wood
- Has view: Yes
- View description: Mountain(s)
Lot
- Size: 7,209.18 Square Feet
- Features: Lawn, Landscaped, Sprinklers In Ground
Details
- Parcel number: 0000069780
- Zoning description: R1 - Residential Single-Household Low Density
- Special conditions: None
Construction
Type & style
- Home type: SingleFamily
- Architectural style: Ranch
- Property subtype: Single Family Residence
Materials
- Roof: Asphalt,Shingle
Condition
- New construction: No
- Year built: 2017
Utilities & green energy
- Sewer: Public Sewer
- Water: Public
- Utilities for property: Cable Available, Electricity Available, Natural Gas Available, Sewer Available, Water Available
Community & HOA
Community
- Subdivision: Discovery Vista
HOA
- Has HOA: Yes
- Amenities included: Playground, Park, Sidewalks, Trail(s)
- HOA fee: $175 annually
Location
- Region: Livingston
Financial & listing details
- Price per square foot: $375/sqft
- Tax assessed value: $423,500
- Annual tax amount: $3,123
- Date on market: 6/23/2025
- Cumulative days on market: 170 days
- Listing terms: Cash,3rd Party Financing
- Electric utility on property: Yes
- Road surface type: Paved
Estimated market value
$544,000
$517,000 - $571,000
$2,655/mo
Price history
Price history
| Date | Event | Price |
|---|---|---|
| 11/26/2025 | Price change | $552,900-0.9%$375/sqft |
Source: Big Sky Country MLS #401040 Report a problem | ||
| 10/2/2025 | Price change | $558,000-1.8%$378/sqft |
Source: Big Sky Country MLS #401040 Report a problem | ||
| 8/19/2025 | Price change | $568,000-1.1%$385/sqft |
Source: Big Sky Country MLS #401040 Report a problem | ||
| 8/6/2025 | Price change | $574,500-0.1%$389/sqft |
Source: Big Sky Country MLS #401040 Report a problem | ||
| 6/23/2025 | Listed for sale | $575,000+75.6%$390/sqft |
Source: Big Sky Country MLS #401040 Report a problem | ||
Public tax history
Public tax history
| Year | Property taxes | Tax assessment |
|---|---|---|
| 2024 | $2,819 +6.2% | $423,500 |
| 2023 | $2,656 +11.4% | $423,500 +40.5% |
| 2022 | $2,384 | $301,400 |
Find assessor info on the county website
BuyAbility℠ payment
Est. payment
$3,187/mo
Principal & interest
$2715
Property taxes
$263
Other costs
$209
Climate risks
Neighborhood: 59047
Nearby schools
GreatSchools rating
- NAB A Winans SchoolGrades: PK-2Distance: 1.2 mi
- 7/10Sleeping Giant Middle SchoolGrades: 6-8Distance: 2 mi
- 5/10Park High SchoolGrades: 9-12Distance: 1.9 mi
- Loading
- Loading





