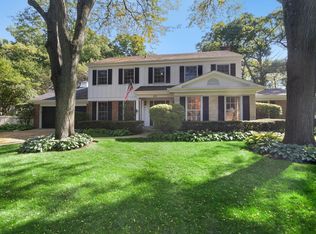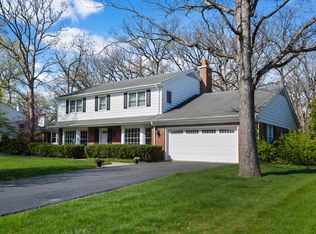Charming outside....incredible inside. This fantastic colonial has been meticulously expanded & renovated resulting in a spectacular 3700+ sf home. Sun-filled rooms include a thoughtfully designed kitchen w/expansive island, eating area, prof grade appliances & wet bar...all opening to the delightful family room. The 1st floor also has a library w/built-ins. The 2nd floor has 4 bedrooms/3 baths, including a recently renovated master bedroom w/vaulted ceiling, wall of built-in cabinetry/window seats, beautifully appointed closet & luxurious bath. The finished basement boasts a rec room, play area, 1/2 bath & ample storage. Designer details throughout including rich millwork, hardwood floors, 2 fireplaces & gorgeous, fresh decorating. The professionally landscaped yard in the heart of Whispering Oaks and a short walk to Cherokee Elementary School make this a very rare find.
This property is off market, which means it's not currently listed for sale or rent on Zillow. This may be different from what's available on other websites or public sources.

