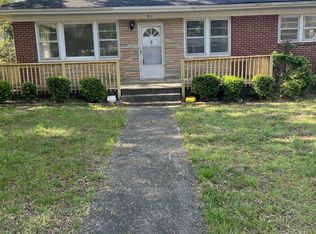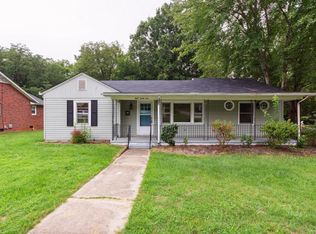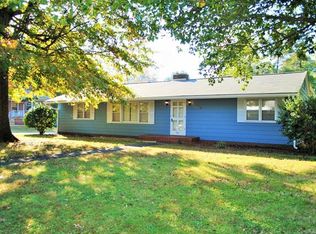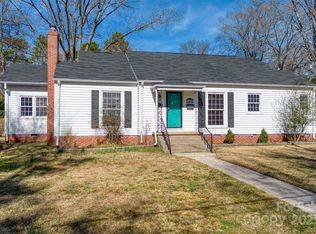Closed
$249,000
901 Maple Ave, Salisbury, NC 28144
3beds
1,796sqft
Single Family Residence
Built in 1955
0.31 Acres Lot
$252,500 Zestimate®
$139/sqft
$1,756 Estimated rent
Home value
$252,500
$230,000 - $275,000
$1,756/mo
Zestimate® history
Loading...
Owner options
Explore your selling options
What's special
This Beautiful Move in ready, 3 Bedroom 2 Bath home, comes equip with some pretty awesome features. Such as Leaf Guard system, Gas Stove, New Hot water heater, new appliances, new Kitchen sink, Floor-to-Ceiling wood cabinets, and Crown Molding. Beat the Heat with the newly replaced HVAC and double paned windows. Enjoy the Extra-Large Primary bedroom with his and her closets and walk in shower. This home is also wheelchair accessible though out with ramps and bathroom additives. In the Summer months you can enjoy the convenience of Eaman Pool right in your back yard!
Zillow last checked: 8 hours ago
Listing updated: May 08, 2025 at 02:46pm
Listing Provided by:
Brittany Lowder rebybrittany@gmail.com,
Lowder Homes Realty LLC
Bought with:
Lisa Otto
Premier South
Source: Canopy MLS as distributed by MLS GRID,MLS#: 4215999
Facts & features
Interior
Bedrooms & bathrooms
- Bedrooms: 3
- Bathrooms: 2
- Full bathrooms: 2
- Main level bedrooms: 3
Primary bedroom
- Level: Main
Bedroom s
- Level: Main
Bathroom full
- Level: Main
Other
- Level: Main
Dining area
- Level: Main
Dining room
- Level: Main
Family room
- Level: Main
Kitchen
- Level: Main
Laundry
- Level: Main
Living room
- Level: Main
Heating
- Forced Air, Natural Gas
Cooling
- Ceiling Fan(s), Central Air
Appliances
- Included: Dishwasher, Gas Cooktop, Gas Oven, Gas Water Heater, Microwave, Refrigerator, Self Cleaning Oven
- Laundry: Electric Dryer Hookup, Main Level
Features
- Kitchen Island, Open Floorplan
- Windows: Insulated Windows
- Has basement: No
- Attic: Pull Down Stairs
- Fireplace features: Family Room
Interior area
- Total structure area: 1,796
- Total interior livable area: 1,796 sqft
- Finished area above ground: 1,796
- Finished area below ground: 0
Property
Parking
- Total spaces: 2
- Parking features: Driveway, Attached Garage, Garage on Main Level
- Attached garage spaces: 2
- Has uncovered spaces: Yes
Accessibility
- Accessibility features: Two or More Access Exits, Handicap Parking, Mobility Friendly Flooring, No Interior Steps, Ramp(s)-Main Level
Features
- Levels: One
- Stories: 1
- Patio & porch: Front Porch, Rear Porch
- Pool features: Community
Lot
- Size: 0.31 Acres
- Features: Corner Lot, Wooded
Details
- Parcel number: 01309701
- Zoning: Res
- Special conditions: Standard
- Other equipment: Network Ready
Construction
Type & style
- Home type: SingleFamily
- Property subtype: Single Family Residence
Materials
- Brick Partial, Vinyl
- Foundation: Crawl Space
- Roof: Shingle
Condition
- New construction: No
- Year built: 1955
Utilities & green energy
- Sewer: Public Sewer
- Water: City
Community & neighborhood
Security
- Security features: Carbon Monoxide Detector(s)
Location
- Region: Salisbury
- Subdivision: None
Other
Other facts
- Listing terms: Cash,Conventional,FHA,VA Loan
- Road surface type: Concrete, Paved
Price history
| Date | Event | Price |
|---|---|---|
| 5/8/2025 | Sold | $249,000-1.6%$139/sqft |
Source: | ||
| 4/7/2025 | Price change | $253,000-1.9%$141/sqft |
Source: | ||
| 3/20/2025 | Price change | $258,000-0.8%$144/sqft |
Source: | ||
| 3/8/2025 | Price change | $260,000-1.9%$145/sqft |
Source: | ||
| 3/4/2025 | Price change | $265,000-1.9%$148/sqft |
Source: | ||
Public tax history
| Year | Property taxes | Tax assessment |
|---|---|---|
| 2024 | $2,252 +4.1% | $180,899 |
| 2023 | $2,164 +21.6% | $180,899 +40.1% |
| 2022 | $1,779 | $129,163 |
Find assessor info on the county website
Neighborhood: West End
Nearby schools
GreatSchools rating
- 2/10Hurley Elementary SchoolGrades: PK-5Distance: 4.5 mi
- NAKnox Middle SchoolGrades: 6-8Distance: 1.6 mi
- 3/10Salisbury High SchoolGrades: 9-12Distance: 0.4 mi
Get a cash offer in 3 minutes
Find out how much your home could sell for in as little as 3 minutes with a no-obligation cash offer.
Estimated market value
$252,500
Get a cash offer in 3 minutes
Find out how much your home could sell for in as little as 3 minutes with a no-obligation cash offer.
Estimated market value
$252,500



