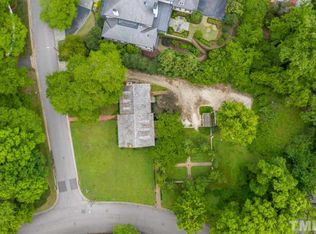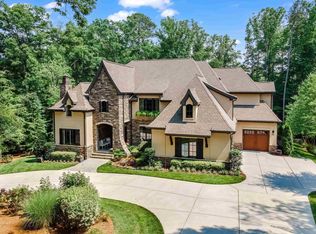Renovate, remodel, or completely start from scratch and build your dream! On an a .75 lot acre in Williamsborough, the possibilities are endless! Traditional in its architecture with amazing promise, nestled in a setting second-to-none and in one of the most desirable Raleigh neighborhoods. Home features comfortable first floor living with marvelous views of surrounding mature landscaping and grounds. Listing includes additional lot at 3601 Old Lassiter Mill Road.
This property is off market, which means it's not currently listed for sale or rent on Zillow. This may be different from what's available on other websites or public sources.

