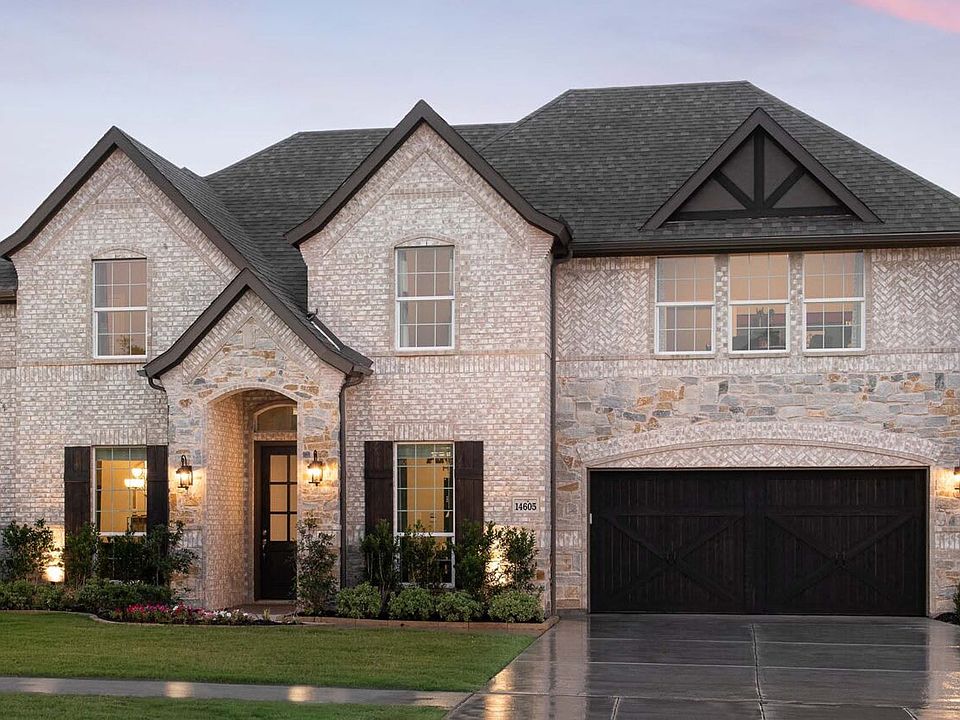MLS# 21077597 - Built by Landsea Homes - Dec 2025 completion! ~ Step inside this spacious, four-bedroom home that blends style with everyday convenience. The heart of the home is a chef-inspired kitchen with a large island, opening seamlessly to the family room and casual dining nook—perfect for lively gatherings or cozy nights in. A private study off the foyer creates a quiet space to work or unwind, while the luxurious primary suite is tucked away with a spa-like bath and expansive walk-in closet. Three secondary bedrooms offer flexibility for family, guests, or hobbies, and a powder bath adds extra convenience. With thoughtful details like a dedicated utility room, two-car garage, and a covered patio, this home is designed to fit every stage of life.
New construction
$424,999
901 Meadow View Dr, Cleburne, TX 76033
4beds
2,795sqft
Single Family Residence
Built in 2025
10,018.8 Square Feet Lot
$424,400 Zestimate®
$152/sqft
$17/mo HOA
What's special
Two-car garageFamily roomExpansive walk-in closetCovered patioPrivate studyChef-inspired kitchenDedicated utility room
- 56 days |
- 116 |
- 8 |
Zillow last checked: 8 hours ago
Listing updated: November 05, 2025 at 06:54am
Listed by:
Ben Caballero 888-872-6006,
HomesUSA.com
Source: NTREIS,MLS#: 21077597
Travel times
Schedule tour
Facts & features
Interior
Bedrooms & bathrooms
- Bedrooms: 4
- Bathrooms: 3
- Full bathrooms: 2
- 1/2 bathrooms: 1
Primary bedroom
- Features: Double Vanity, En Suite Bathroom, Garden Tub/Roman Tub, Separate Shower, Walk-In Closet(s)
- Level: First
- Dimensions: 14 x 21
Bedroom
- Level: First
- Dimensions: 12 x 11
Bedroom
- Level: First
- Dimensions: 9 x 11
Bedroom
- Level: First
- Dimensions: 12 x 11
Breakfast room nook
- Level: First
- Dimensions: 12 x 11
Dining room
- Level: First
- Dimensions: 12 x 12
Kitchen
- Features: Breakfast Bar, Built-in Features, Granite Counters, Kitchen Island, Pantry
- Level: First
- Dimensions: 17 x 13
Living room
- Level: First
- Dimensions: 22 x 19
Utility room
- Level: First
- Dimensions: 8 x 7
Heating
- Central, Electric, Heat Pump, Zoned
Cooling
- Attic Fan, Central Air, Ceiling Fan(s), Electric, Zoned
Appliances
- Included: Dishwasher, Electric Oven, Gas Cooktop, Disposal, Gas Water Heater, Microwave, Tankless Water Heater, Vented Exhaust Fan
- Laundry: Washer Hookup, Electric Dryer Hookup, Laundry in Utility Room
Features
- Decorative/Designer Lighting Fixtures, Granite Counters, High Speed Internet, Kitchen Island, Open Floorplan, Pantry, Vaulted Ceiling(s), Wired for Data, Walk-In Closet(s)
- Flooring: Carpet, Ceramic Tile, Wood
- Has basement: No
- Number of fireplaces: 1
- Fireplace features: Electric, Family Room
Interior area
- Total interior livable area: 2,795 sqft
Property
Parking
- Total spaces: 2
- Parking features: Garage, Garage Door Opener
- Attached garage spaces: 2
Features
- Levels: One
- Stories: 1
- Patio & porch: Covered
- Pool features: None, Community
- Fencing: Gate,Metal,Wood
Lot
- Size: 10,018.8 Square Feet
- Dimensions: 75 x 135
Details
- Parcel number: 901 Meadow View
Construction
Type & style
- Home type: SingleFamily
- Architectural style: Traditional,Detached
- Property subtype: Single Family Residence
Materials
- Brick, Fiber Cement, Rock, Stone
- Foundation: Slab
- Roof: Composition
Condition
- New construction: Yes
- Year built: 2025
Details
- Builder name: Landsea Homes
Utilities & green energy
- Sewer: Public Sewer
- Water: Public
- Utilities for property: Sewer Available, Underground Utilities, Water Available
Green energy
- Energy efficient items: Appliances, Construction, Doors, HVAC, Insulation, Lighting, Rain/Freeze Sensors, Thermostat, Water Heater
- Indoor air quality: Ventilation
- Water conservation: Efficient Hot Water Distribution, Low-Flow Fixtures
Community & HOA
Community
- Features: Pool, Trails/Paths, Community Mailbox, Curbs, Sidewalks
- Security: Security System Owned, Security System, Carbon Monoxide Detector(s), Smoke Detector(s)
- Subdivision: Belle Meadows
HOA
- Has HOA: Yes
- Services included: All Facilities, Association Management, Maintenance Grounds
- HOA fee: $200 annually
- HOA name: Raintree Homes, Inc.
- HOA phone: 817-556-9455
Location
- Region: Cleburne
Financial & listing details
- Price per square foot: $152/sqft
- Tax assessed value: $44,800
- Annual tax amount: $999
- Date on market: 10/3/2025
- Cumulative days on market: 57 days
About the community
Welcome to Belle Meadows in Cleburne, Texas! Here, you'll enjoy a prime location with easy access to the Chisholm Trail Parkway for a life of convenience and luxury. Explore local treasures like golf courses, dining and shopping. Cleburne State Park is just minutes aways and beckons outdoor enthusiasts with its scenic beauty and trails. Belle Meadows combines city convenience with rural tranquility and is close to Fort Worth for day trips. With Cleburne ISD’s commitment to quality education, families thrive here. Experience Landsea Homes’ thoughtful designs with gourmet kitchens and all the right spaces, making new memories with family worth cherishing.
Source: Landsea Holdings Corp.

