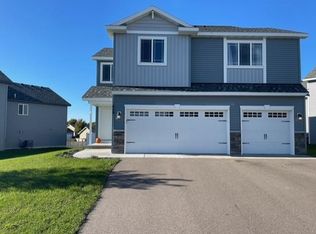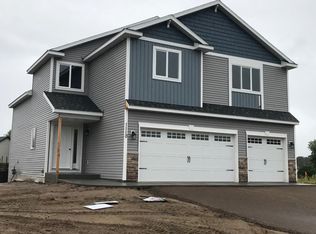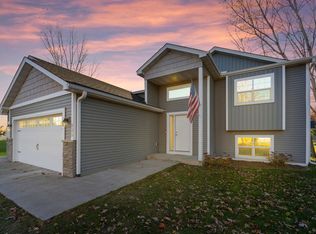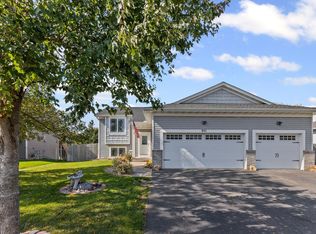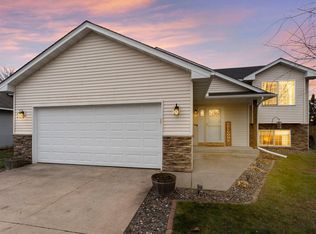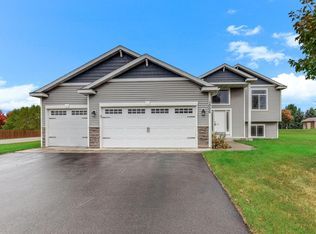Beautiful home! Ready to move in! 3 Bedrooms in main floor. The primary bedroom in this home is one of the largest in these home models and has its own bathroom. The
kitchen, dining, and living room have an open floor plan with granite counter tops, stainless steel appliances, and sliding doors out to the 12 x 16 cedar deck that was just built in May! There are plenty of amenities in town, including some great restaurants! There is also a dog park within walking distance.
Active
Price cut: $15K (10/8)
$350,000
901 Moline Loop NW, Isanti, MN 55040
3beds
1,586sqft
Est.:
Single Family Residence
Built in 2020
7,840.8 Square Feet Lot
$-- Zestimate®
$221/sqft
$-- HOA
What's special
- 136 days |
- 162 |
- 11 |
Likely to sell faster than
Zillow last checked: 8 hours ago
Listing updated: October 08, 2025 at 07:58am
Listed by:
Cenia A Badillo 651-387-2889,
Coldwell Banker Realty
Source: NorthstarMLS as distributed by MLS GRID,MLS#: 6762824
Tour with a local agent
Facts & features
Interior
Bedrooms & bathrooms
- Bedrooms: 3
- Bathrooms: 2
- Full bathrooms: 1
- 3/4 bathrooms: 1
Rooms
- Room types: Dining Room, Living Room, Bedroom 1, Bedroom 2, Bedroom 3, Deck
Bedroom 1
- Level: Upper
- Area: 234 Square Feet
- Dimensions: 13x18
Bedroom 2
- Level: Upper
- Area: 143 Square Feet
- Dimensions: 11x13
Bedroom 3
- Level: Upper
- Area: 143 Square Feet
- Dimensions: 11x13
Deck
- Level: Upper
- Area: 192 Square Feet
- Dimensions: 12x16
Dining room
- Level: Upper
- Area: 140 Square Feet
- Dimensions: 10x14
Living room
- Level: Upper
- Area: 240 Square Feet
- Dimensions: 15x16
Heating
- Forced Air
Cooling
- Central Air
Appliances
- Included: Air-To-Air Exchanger, Dishwasher, Dryer, Gas Water Heater, Microwave, Range, Refrigerator, Stainless Steel Appliance(s), Washer
Features
- Basement: Block,Daylight,Drain Tiled,Finished,Full
- Has fireplace: No
Interior area
- Total structure area: 1,586
- Total interior livable area: 1,586 sqft
- Finished area above ground: 1,586
- Finished area below ground: 0
Property
Parking
- Total spaces: 3
- Parking features: Attached, Asphalt, Electric, Garage Door Opener, Insulated Garage
- Attached garage spaces: 3
- Has uncovered spaces: Yes
- Details: Garage Dimensions (30x25)
Accessibility
- Accessibility features: None
Features
- Levels: Three Level Split
- Pool features: None
- Fencing: None
Lot
- Size: 7,840.8 Square Feet
- Dimensions: 100 x 149 x 148
- Features: Irregular Lot, Wooded
Details
- Foundation area: 744
- Parcel number: 161490310
- Zoning description: Residential-Single Family
Construction
Type & style
- Home type: SingleFamily
- Property subtype: Single Family Residence
Materials
- Brick/Stone, Shake Siding, Vinyl Siding, Block, Stone
- Roof: Age 8 Years or Less,Asphalt
Condition
- Age of Property: 5
- New construction: No
- Year built: 2020
Utilities & green energy
- Electric: Circuit Breakers, 150 Amp Service
- Gas: Natural Gas
- Sewer: City Sewer/Connected
- Water: City Water/Connected
Community & HOA
Community
- Subdivision: Legacy Pines
HOA
- Has HOA: No
Location
- Region: Isanti
Financial & listing details
- Price per square foot: $221/sqft
- Tax assessed value: $328,000
- Annual tax amount: $4,050
- Date on market: 7/28/2025
- Cumulative days on market: 78 days
Estimated market value
Not available
Estimated sales range
Not available
Not available
Price history
Price history
| Date | Event | Price |
|---|---|---|
| 10/8/2025 | Price change | $350,000-4.1%$221/sqft |
Source: | ||
| 8/1/2025 | Listed for sale | $365,000+12.3%$230/sqft |
Source: | ||
| 4/28/2023 | Sold | $325,000$205/sqft |
Source: | ||
| 3/20/2023 | Pending sale | $325,000$205/sqft |
Source: | ||
| 3/15/2023 | Listed for sale | $325,000$205/sqft |
Source: | ||
Public tax history
Public tax history
| Year | Property taxes | Tax assessment |
|---|---|---|
| 2024 | $4,106 +3.4% | $321,100 |
| 2023 | $3,972 +9.8% | $321,100 +11.8% |
| 2022 | $3,616 +1823.4% | $287,200 |
Find assessor info on the county website
BuyAbility℠ payment
Est. payment
$2,127/mo
Principal & interest
$1701
Property taxes
$303
Home insurance
$123
Climate risks
Neighborhood: 55040
Nearby schools
GreatSchools rating
- NAIsanti Primary SchoolGrades: PK-2Distance: 0.5 mi
- 4/10Isanti Middle SchoolGrades: 6-8Distance: 0.9 mi
- 6/10Cambridge-Isanti High SchoolGrades: 9-12Distance: 4.6 mi
- Loading
- Loading
