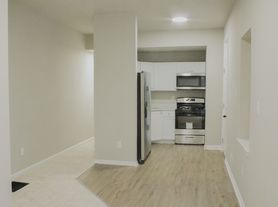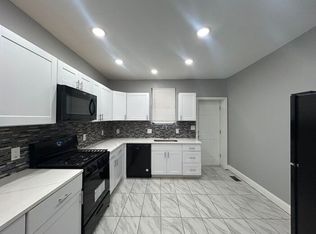Beautifully renovated property top to bottom!
* Note * We DO NOT advertise on Facebook Marketplace! Beware of scammers!
Townhouse for rent
$2,450/mo
901 N Luzerne Ave, Baltimore, MD 21205
3beds
1,400sqft
Price may not include required fees and charges.
Townhouse
Available now
No pets
Central air
Hookups laundry
-- Parking
Forced air
What's special
- 1 day
- on Zillow |
- -- |
- -- |
Travel times
Renting now? Get $1,000 closer to owning
Unlock a $400 renter bonus, plus up to a $600 savings match when you open a Foyer+ account.
Offers by Foyer; terms for both apply. Details on landing page.
Facts & features
Interior
Bedrooms & bathrooms
- Bedrooms: 3
- Bathrooms: 2
- Full bathrooms: 2
Heating
- Forced Air
Cooling
- Central Air
Appliances
- Included: Dishwasher, Microwave, Oven, Refrigerator, WD Hookup
- Laundry: Hookups
Features
- WD Hookup
- Flooring: Carpet, Hardwood, Tile
Interior area
- Total interior livable area: 1,400 sqft
Property
Parking
- Details: Contact manager
Features
- Exterior features: Heating system: Forced Air
Details
- Parcel number: 07191593033
Construction
Type & style
- Home type: Townhouse
- Property subtype: Townhouse
Building
Management
- Pets allowed: No
Community & HOA
Location
- Region: Baltimore
Financial & listing details
- Lease term: 1 Year
Price history
| Date | Event | Price |
|---|---|---|
| 10/2/2025 | Listed for rent | $2,450$2/sqft |
Source: Zillow Rentals | ||
| 9/14/2025 | Listing removed | $275,000$196/sqft |
Source: | ||
| 8/28/2025 | Listed for sale | $275,000-8.3%$196/sqft |
Source: | ||
| 8/25/2025 | Listing removed | $299,990$214/sqft |
Source: | ||
| 8/5/2025 | Price change | $299,990-7.7%$214/sqft |
Source: | ||

