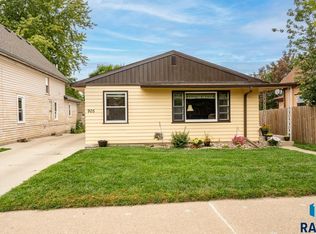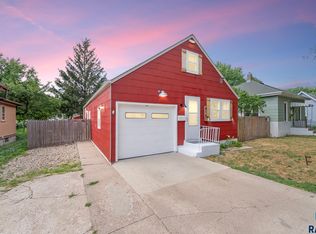Sold for $113,000 on 06/30/25
$113,000
901 N Spring Ave, Sioux Falls, SD 57104
3beds
1,195sqft
Single Family Residence
Built in 1900
6,599.34 Square Feet Lot
$113,300 Zestimate®
$95/sqft
$1,457 Estimated rent
Home value
$113,300
$108,000 - $120,000
$1,457/mo
Zestimate® history
Loading...
Owner options
Explore your selling options
What's special
Nestled on a spacious corner lot just blocks from the cathedral, this charming 1.5-story historic home is brimming with potential and waiting for the right person to bring it back to life. With spacious rooms, high ceilings, and solid bones, this property offers a unique opportunity to restore a piece of the past while adding modern touches.
Highlights include: A two-stall detached garage, newer windows throughout for added efficiency, recently updated water heater, and prime location near local landmarks, dining, and amenities!
Whether you're looking to renovate and resell, add to your rental portfolio, or create your dream home, this property is your canvas. Don’t miss this chance to invest in a sought-after neighborhood with strong historic charm and great upside potential. Sold as-is.
Zillow last checked: 8 hours ago
Listing updated: July 02, 2025 at 12:18pm
Listed by:
Rebecca M Ohayon,
Coldwell Banker Empire Realty
Bought with:
Cadin J Buchholz
Source: Realtor Association of the Sioux Empire,MLS#: 22503905
Facts & features
Interior
Bedrooms & bathrooms
- Bedrooms: 3
- Bathrooms: 1
- Full bathrooms: 1
Primary bedroom
- Level: Upper
- Area: 228
- Dimensions: 19 x 12
Bedroom 2
- Level: Upper
- Area: 90
- Dimensions: 10 x 9
Bedroom 3
- Level: Upper
- Area: 120
- Dimensions: 15 x 8
Dining room
- Level: Main
- Area: 160
- Dimensions: 16 x 10
Kitchen
- Level: Main
- Area: 132
- Dimensions: 12 x 11
Living room
- Level: Main
- Area: 225
- Dimensions: 15 x 15
Heating
- Natural Gas
Cooling
- Central Air
Appliances
- Included: Electric Range, Dishwasher, Refrigerator, Washer, Dryer
Features
- Formal Dining Rm, Main Floor Laundry, 3+ Bedrooms Same Level
- Flooring: Carpet, Wood, Laminate, Vinyl
- Basement: Full
Interior area
- Total interior livable area: 1,195 sqft
- Finished area above ground: 1,195
- Finished area below ground: 0
Property
Parking
- Total spaces: 2
- Parking features: Concrete
- Garage spaces: 2
Features
- Levels: One and One Half
- Patio & porch: Front Porch
- Fencing: Other
Lot
- Size: 6,599 sqft
- Dimensions: 150x44
- Features: Corner Lot, City Lot
Details
- Parcel number: 39408
Construction
Type & style
- Home type: SingleFamily
- Property subtype: Single Family Residence
Materials
- Wood Siding
- Foundation: Block
- Roof: Composition
Condition
- Year built: 1900
Utilities & green energy
- Sewer: Public Sewer
- Water: Public
Community & neighborhood
Location
- Region: Sioux Falls
- Subdivision: McClellans Addn To West Sioux Falls
Other
Other facts
- Listing terms: Cash
- Road surface type: Curb and Gutter
Price history
| Date | Event | Price |
|---|---|---|
| 8/21/2025 | Listing removed | $1,495$1/sqft |
Source: Zillow Rentals | ||
| 7/23/2025 | Listed for rent | $1,495$1/sqft |
Source: Zillow Rentals | ||
| 6/30/2025 | Sold | $113,000-5.8%$95/sqft |
Source: | ||
| 5/23/2025 | Listed for sale | $120,000+17.6%$100/sqft |
Source: | ||
| 1/24/2020 | Sold | $102,000-1.9%$85/sqft |
Source: | ||
Public tax history
| Year | Property taxes | Tax assessment |
|---|---|---|
| 2024 | $2,191 -7.8% | $167,200 |
| 2023 | $2,377 +16.8% | $167,200 +24.6% |
| 2022 | $2,034 +8% | $134,200 +11.3% |
Find assessor info on the county website
Neighborhood: North End West
Nearby schools
GreatSchools rating
- 2/10Hawthorne Elementary - 56Grades: PK-5Distance: 0.3 mi
- 7/10Patrick Henry Middle School - 07Grades: 6-8Distance: 2.4 mi
- 6/10Lincoln High School - 02Grades: 9-12Distance: 2.9 mi
Schools provided by the listing agent
- Elementary: Hawthorne ES
- Middle: Patrick Henry MS
- High: Lincoln HS
- District: Sioux Falls
Source: Realtor Association of the Sioux Empire. This data may not be complete. We recommend contacting the local school district to confirm school assignments for this home.

Get pre-qualified for a loan
At Zillow Home Loans, we can pre-qualify you in as little as 5 minutes with no impact to your credit score.An equal housing lender. NMLS #10287.

