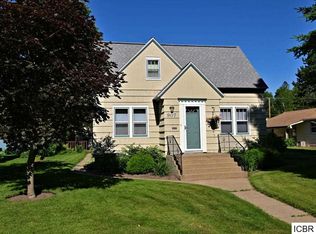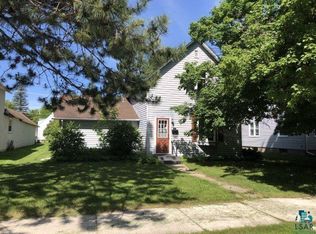Closed
$217,500
901 NW 2nd Ave, Grand Rapids, MN 55744
2beds
1,958sqft
Single Family Residence
Built in 1932
7,840.8 Square Feet Lot
$225,000 Zestimate®
$111/sqft
$1,651 Estimated rent
Home value
$225,000
$196,000 - $259,000
$1,651/mo
Zestimate® history
Loading...
Owner options
Explore your selling options
What's special
This 2BR/2BA home has curb appeal galore & loads of charm. The home offers high end features like gorgeous hardwood floors, mahogany woodwork new quartz kitchen counters, natural gas fireplace, chrome hardware and light filled living spaces. Upstairs there is a spacious main bedroom, second bedroom, full bath and a super cute second floor deck that will be your favorite hangout. The basement offers great storage and there is additional storage above the 2 stall garage. The roof is only 8 years old. This is a great home on public transit within walking distance to lakes and parks. Take a look today.
Zillow last checked: 8 hours ago
Listing updated: August 03, 2025 at 10:14pm
Listed by:
Wendy J Uzelac 218-259-7653,
RE/MAX Advantage Plus
Bought with:
Member Non
NON MEMBER FILE
Source: NorthstarMLS as distributed by MLS GRID,MLS#: 6544605
Facts & features
Interior
Bedrooms & bathrooms
- Bedrooms: 2
- Bathrooms: 2
- Full bathrooms: 1
- 1/2 bathrooms: 1
Bedroom 1
- Level: Upper
- Area: 228 Square Feet
- Dimensions: 19x12
Bedroom 2
- Level: Upper
- Area: 132 Square Feet
- Dimensions: 12x11
Deck
- Level: Upper
- Area: 104 Square Feet
- Dimensions: 13x8
Dining room
- Level: Main
- Area: 120 Square Feet
- Dimensions: 12x10
Foyer
- Level: Main
- Area: 56 Square Feet
- Dimensions: 8x7
Kitchen
- Level: Main
- Area: 88 Square Feet
- Dimensions: 11x8
Living room
- Level: Main
- Area: 228 Square Feet
- Dimensions: 19x12
Heating
- Baseboard, Hot Water
Cooling
- None
Features
- Basement: Full
- Number of fireplaces: 1
- Fireplace features: Gas, Living Room
Interior area
- Total structure area: 1,958
- Total interior livable area: 1,958 sqft
- Finished area above ground: 1,246
- Finished area below ground: 0
Property
Parking
- Total spaces: 2
- Parking features: Detached
- Garage spaces: 2
Accessibility
- Accessibility features: None
Features
- Levels: Two
- Stories: 2
Lot
- Size: 7,840 sqft
- Dimensions: 55 x 140
Details
- Foundation area: 712
- Parcel number: 915851840
- Zoning description: Residential-Single Family
Construction
Type & style
- Home type: SingleFamily
- Property subtype: Single Family Residence
Materials
- Wood Siding
- Roof: Age 8 Years or Less,Asphalt
Condition
- Age of Property: 93
- New construction: No
- Year built: 1932
Utilities & green energy
- Gas: Natural Gas
- Sewer: City Sewer/Connected
- Water: City Water/Connected
Community & neighborhood
Location
- Region: Grand Rapids
- Subdivision: Kearneys 1st Add To Gr
HOA & financial
HOA
- Has HOA: No
Price history
| Date | Event | Price |
|---|---|---|
| 8/2/2024 | Sold | $217,500-7.4%$111/sqft |
Source: | ||
| 7/14/2024 | Pending sale | $235,000$120/sqft |
Source: | ||
| 7/3/2024 | Price change | $235,000-4.1%$120/sqft |
Source: | ||
| 5/30/2024 | Listed for sale | $245,000+61.2%$125/sqft |
Source: | ||
| 11/5/2020 | Listing removed | $152,000$78/sqft |
Source: RE/MAX Thousand Lakes #5610713 | ||
Public tax history
| Year | Property taxes | Tax assessment |
|---|---|---|
| 2024 | $2,041 +12% | -- |
| 2023 | $1,823 +1.8% | $155,799 |
| 2022 | $1,791 +13.4% | -- |
Find assessor info on the county website
Neighborhood: 55744
Nearby schools
GreatSchools rating
- 8/10East Rapids ElementaryGrades: K-5Distance: 1 mi
- 5/10Robert J. Elkington Middle SchoolGrades: 6-8Distance: 0.8 mi
- 7/10Grand Rapids Senior High SchoolGrades: 9-12Distance: 0.7 mi

Get pre-qualified for a loan
At Zillow Home Loans, we can pre-qualify you in as little as 5 minutes with no impact to your credit score.An equal housing lender. NMLS #10287.

