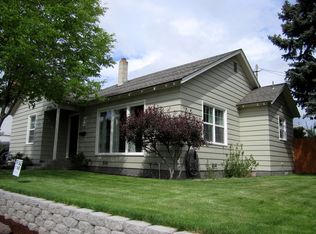Charming 4 bed/2 bath North Hill home! Enjoy spectacular views from your living room and kitchen. Hardwood floors flow throughout the main floor from the living room to the dining room and beyond. You will love the wood burning fireplace in the living room and appreciate the high efficiency furnace and AC. Cozy kitchen and laundry in basement. Brand new roof installed Sep. 1st. Outdoor patio with retractable awning, UGS, mature landscaping, corner lot, attic storage and much more! Call today!
This property is off market, which means it's not currently listed for sale or rent on Zillow. This may be different from what's available on other websites or public sources.

