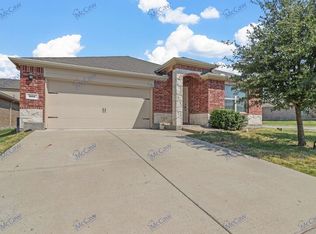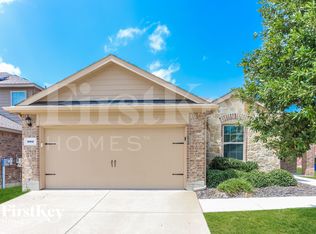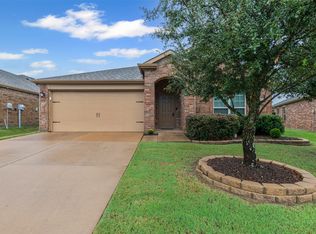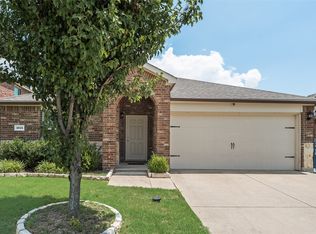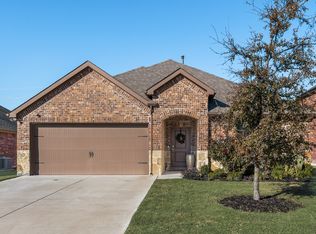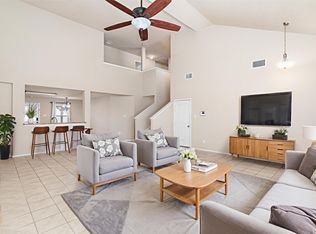Beautiful 4-bedroom, 2-bath home situated on a desirable corner lot in the highly sought-after Trails at Riverstone community. This like-new property offers a bright, open-concept layout with abundant natural light and a smart split-bedroom design. The spacious kitchen features expansive granite countertops, a large island, and flows into the dining and living areas—perfect for entertaining.
The private primary suite includes a generous walk-in closet and a large walk-in shower. Three additional well-sized bedrooms are located on the opposite side of the home for added privacy. A full-size utility room and attached 2-car garage provide added functionality.
Neighborhood amenities include a sparkling community pool, scenic trails, park, and playground—ideal for outdoor enjoyment. Exceptionally clean and truly move-in ready!
For sale
$315,000
901 Opal Path, Princeton, TX 75407
4beds
2,074sqft
Est.:
Single Family Residence
Built in 2018
6,141.96 Square Feet Lot
$311,900 Zestimate®
$152/sqft
$44/mo HOA
What's special
Abundant natural lightExpansive granite countertopsCorner lotLarge walk-in showerGenerous walk-in closetSpacious kitchenSplit-bedroom design
- 184 days |
- 104 |
- 4 |
Zillow last checked: 8 hours ago
Listing updated: July 24, 2025 at 07:27am
Listed by:
Dganit Tuval 0628494 214-799-2928,
RE/MAX Premier 972-991-1616
Source: NTREIS,MLS#: 20968564
Tour with a local agent
Facts & features
Interior
Bedrooms & bathrooms
- Bedrooms: 4
- Bathrooms: 2
- Full bathrooms: 2
Primary bedroom
- Features: Walk-In Closet(s)
- Level: First
- Dimensions: 19 x 13
Bedroom
- Features: Split Bedrooms
- Level: First
- Dimensions: 14 x 11
Bedroom
- Features: Split Bedrooms
- Level: First
- Dimensions: 12 x 11
Bedroom
- Features: Split Bedrooms
- Level: First
- Dimensions: 12 x 10
Dining room
- Level: First
- Dimensions: 11 x 8
Kitchen
- Features: Breakfast Bar
- Level: First
- Dimensions: 15 x 12
Living room
- Level: First
- Dimensions: 18 x 17
Heating
- Central, Electric
Cooling
- Central Air, Electric
Appliances
- Included: Dishwasher, Electric Oven, Disposal, Microwave, Refrigerator
- Laundry: Laundry in Utility Room
Features
- Granite Counters, High Speed Internet, Kitchen Island, Open Floorplan, Cable TV, Walk-In Closet(s)
- Flooring: Carpet, Ceramic Tile
- Windows: Window Coverings
- Has basement: No
- Has fireplace: No
Interior area
- Total interior livable area: 2,074 sqft
Video & virtual tour
Property
Parking
- Total spaces: 2
- Parking features: Door-Single, Garage Faces Front, Garage, Garage Door Opener
- Attached garage spaces: 2
Features
- Levels: One
- Stories: 1
- Patio & porch: Patio
- Exterior features: Rain Gutters
- Pool features: None, Community
- Fencing: Wood
Lot
- Size: 6,141.96 Square Feet
- Features: Corner Lot, Sprinkler System
Details
- Parcel number: R1153400I00901
Construction
Type & style
- Home type: SingleFamily
- Architectural style: Traditional,Detached
- Property subtype: Single Family Residence
Materials
- Brick
- Foundation: Slab
- Roof: Composition
Condition
- Year built: 2018
Utilities & green energy
- Sewer: Public Sewer
- Water: Public
- Utilities for property: Sewer Available, Water Available, Cable Available
Community & HOA
Community
- Features: Playground, Pool
- Security: Smoke Detector(s)
- Subdivision: Trails At Riverstone Ph 3, The
HOA
- Has HOA: Yes
- Services included: All Facilities, Association Management
- HOA fee: $525 annually
- HOA name: Vision Communities Management Inc
- HOA phone: 972-612-2303
Location
- Region: Princeton
Financial & listing details
- Price per square foot: $152/sqft
- Tax assessed value: $343,806
- Annual tax amount: $6,704
- Date on market: 6/14/2025
- Cumulative days on market: 71 days
- Listing terms: Cash,Conventional,FHA,VA Loan
Estimated market value
$311,900
$296,000 - $327,000
$2,194/mo
Price history
Price history
| Date | Event | Price |
|---|---|---|
| 7/24/2025 | Price change | $315,000-0.3%$152/sqft |
Source: NTREIS #20968564 Report a problem | ||
| 6/14/2025 | Listed for sale | $316,000+33.3%$152/sqft |
Source: NTREIS #20968564 Report a problem | ||
| 4/22/2020 | Sold | -- |
Source: Agent Provided Report a problem | ||
| 3/30/2020 | Pending sale | $237,000$114/sqft |
Source: RE/MAX DFW Associates #14243849 Report a problem | ||
| 3/15/2020 | Price change | $237,000-1.2%$114/sqft |
Source: RE/MAX DFW Associates #14243849 Report a problem | ||
Public tax history
Public tax history
| Year | Property taxes | Tax assessment |
|---|---|---|
| 2025 | -- | $343,806 -1.2% |
| 2024 | $5,366 -22.2% | $348,061 -2.7% |
| 2023 | $6,895 -9.9% | $357,560 +3.3% |
Find assessor info on the county website
BuyAbility℠ payment
Est. payment
$2,073/mo
Principal & interest
$1538
Property taxes
$381
Other costs
$154
Climate risks
Neighborhood: 75407
Nearby schools
GreatSchools rating
- 6/10Lacy Elementary SchoolGrades: PK-5Distance: 0.9 mi
- 7/10Clark MiddleGrades: 6-8Distance: 1.6 mi
- 6/10Princeton High SchoolGrades: 9-12Distance: 1.9 mi
Schools provided by the listing agent
- Elementary: Lacy
- Middle: Southard
- High: Lovelady
- District: Princeton ISD
Source: NTREIS. This data may not be complete. We recommend contacting the local school district to confirm school assignments for this home.
- Loading
- Loading
