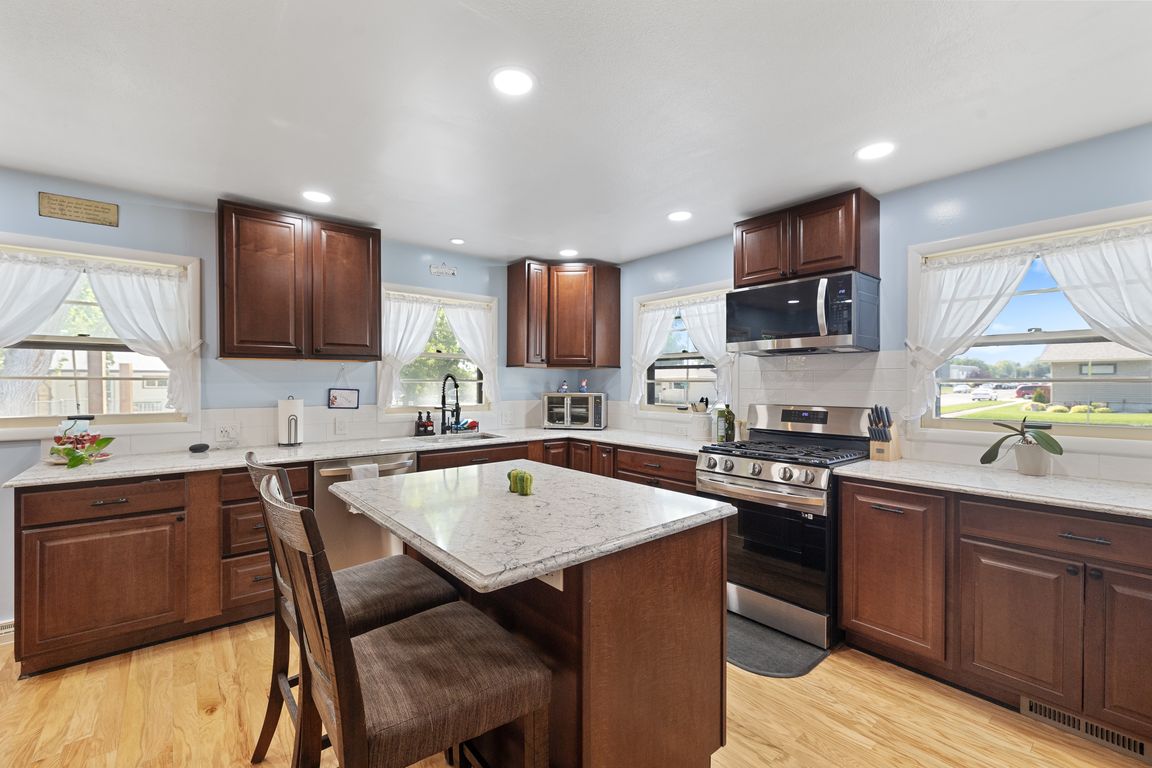
Under contract
$400,000
4beds
2,710sqft
901 Pennsylvania Ave, Laurel, MT 59044
4beds
2,710sqft
Single family residence
Built in 1956
8,407 sqft
3 Garage spaces
$148 price/sqft
What's special
Wood fireplaceRemodeled bathroomFully remodeled kitchenNew cabinetsCorner lotOffice or bonus bedroomFull basement
Welcome to 901 Pennsylvania Ave! Enjoy a fully remodeled kitchen with all new cabinets, counters, fixtures & appliances. Main floor lighting all upgraded and new wring for living room, dining area, bedrooms and hallway installed. Main floor features living and dining room with wood fireplace, 3 bedrooms and beautifully remodeled bathroom. ...
- 34 days |
- 681 |
- 26 |
Source: BMTMLS,MLS#: 355132 Originating MLS: Billings Association Of REALTORS
Originating MLS: Billings Association Of REALTORS
Travel times
Living Room
Kitchen
Dining Room
Bedroom
Zillow last checked: 7 hours ago
Listing updated: October 01, 2025 at 02:26pm
Listed by:
SaraBeth Owens 406-694-2234,
Western Skies Real Estate
Source: BMTMLS,MLS#: 355132 Originating MLS: Billings Association Of REALTORS
Originating MLS: Billings Association Of REALTORS
Facts & features
Interior
Bedrooms & bathrooms
- Bedrooms: 4
- Bathrooms: 2
- Full bathrooms: 2
- Main level bathrooms: 1
- Main level bedrooms: 3
Dining room
- Description: Flooring: Hardwood
- Level: Main
Family room
- Description: Flooring: Carpet
- Features: Wood Burning Stove
- Level: Basement
Kitchen
- Description: Island
- Features: Recessed Lighting
- Level: Main
Laundry
- Level: Main
Living room
- Description: Flooring: Hardwood
- Features: Bay Window, Fireplace
- Level: Main
Office
- Description: Flooring: Carpet
- Level: Basement
Heating
- Forced Air, Gas, Hot Water, Natural Gas
Cooling
- Central Air
Appliances
- Included: Dryer, Dishwasher, Gas Range, Microwave, Oven, Range, Refrigerator, Washer
Features
- Ceiling Fan(s)
- Basement: Full
- Number of fireplaces: 2
- Fireplace features: Wood Burning, Wood BurningStove
Interior area
- Total interior livable area: 2,710 sqft
- Finished area above ground: 1,524
Video & virtual tour
Property
Parking
- Total spaces: 3
- Parking features: Detached
- Garage spaces: 3
Features
- Levels: Two,One
- Stories: 1
- Patio & porch: Deck, Front Porch, Patio
- Exterior features: Deck, Fence, Sprinkler/Irrigation, Patio, Workshop
- Fencing: Fenced
Lot
- Size: 8,407.08 Square Feet
- Features: Corner Lot, Sprinklers In Ground
Details
- Additional structures: Workshop
- Parcel number: B01636
- Zoning description: Residential 7500
Construction
Type & style
- Home type: SingleFamily
- Architectural style: Ranch
- Property subtype: Single Family Residence
Materials
- Masonry, Wood Siding
- Foundation: Slab
- Roof: Composition
Condition
- Updated/Remodeled
- Year built: 1956
Utilities & green energy
- Electric: 220 Volts
- Sewer: Public Sewer
- Water: Public
Community & HOA
Community
- Subdivision: Morris Sub 1st Filing
Location
- Region: Laurel
Financial & listing details
- Price per square foot: $148/sqft
- Tax assessed value: $283,600
- Annual tax amount: $3,043
- Date on market: 9/3/2025
- Listing terms: Cash,Conventional,FHA,New Loan,VA Loan