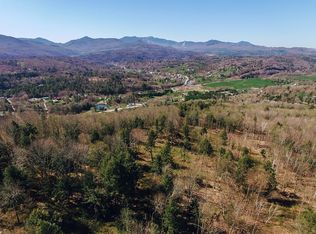Oriented to take in the view to Mt. Mansfield this Classic Cape depicts Vermont charm in every room. Perfect for a large or growing family with five bedrooms and five baths. Hand-hewn beams in the great room and kitchen, spacious dining room, 2 traditional Rumford fireplaces for added comfort, natural wood work throughout the home and beautiful butternut, cherry, slate and brick floors create a feeling of warmth you will want to come home to! Located ideally south of the village of Stowe for an easy commute to I89. Private dead end road and 11.8 acres of land give one the feeling of ultimate privacy. Additional bonus room above the garage, with attached bath and separate entrance, is an ideal space for a home office, an extra bedroom for weekend company or short term rentals.
This property is off market, which means it's not currently listed for sale or rent on Zillow. This may be different from what's available on other websites or public sources.

