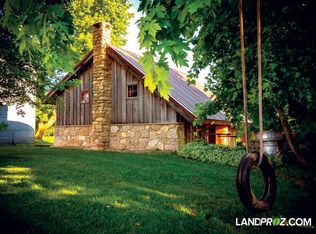Sold for $475,000
$475,000
901 Pole Line Rd, Postville, IA 52162
3beds
1,512sqft
Acres
Built in 2022
4.57 Acres Lot
$486,100 Zestimate®
$314/sqft
$1,550 Estimated rent
Home value
$486,100
Estimated sales range
Not available
$1,550/mo
Zestimate® history
Loading...
Owner options
Explore your selling options
What's special
Attention country living seekers! Welcome to this stunning 3-bedroom, 2 bathroom ranch home, in which you will find set on a picturesque 4.5-acres m/l. With an open concept family space and kitchen combination this area is sure to be the heart of the home. The master bedroom features an ensuite bath and walk in closet, providing a cozy country haven. Enjoy the convenience of laundry on the main floor and a spacious walk-out basement. The property also includes a two-stall attached garage and two outdoor sheds, perfect for storage or hobbies. This modern home combines contemporary design with the tranquility of rural living, offering the perfect blend of comfort and convenience. Don’t miss the chance to own this beautiful property – Call today to schedule a private viewing!
Zillow last checked: 8 hours ago
Listing updated: July 02, 2024 at 04:04am
Listed by:
Mason R Berns 563-568-1011,
Allamakee Realty - LMRES LLC
Bought with:
Anne Dykstra, S36060
AJ Realty, Inc.
Source: Northeast Iowa Regional BOR,MLS#: 20242160
Facts & features
Interior
Bedrooms & bathrooms
- Bedrooms: 3
- Bathrooms: 1
- Full bathrooms: 1
- 3/4 bathrooms: 1
Primary bedroom
- Level: Main
Other
- Level: Upper
Other
- Level: Main
Other
- Level: Lower
Dining room
- Level: Main
Kitchen
- Level: Main
Living room
- Level: Main
Heating
- Propane
Cooling
- Central Air
Appliances
- Included: Built-In Oven, Dishwasher, Dryer, Microwave, Refrigerator, Washer, Gas Water Heater, Water Softener Owned
- Laundry: 1st Floor, Laundry Room
Features
- Ceiling Fan(s), Pantry
- Basement: Concrete,Radon Mitigation System,Walk-Out Access
- Has fireplace: No
- Fireplace features: None
Interior area
- Total interior livable area: 1,512 sqft
- Finished area below ground: 0
Property
Parking
- Total spaces: 2
- Parking features: 2 Stall, Garage Door Opener
- Carport spaces: 2
Features
- Patio & porch: Patio, Covered
- Exterior features: Garden
Lot
- Size: 4.57 Acres
- Dimensions: 418x453x419x495
- Features: Landscaped, Secluded
Details
- Additional structures: Storage, Outbuilding
- Parcel number: 1420300006
- Zoning: R-1
- Special conditions: Standard
Construction
Type & style
- Home type: SingleFamily
- Architectural style: Contemporary
- Property subtype: Acres
Materials
- Vinyl Siding
- Roof: Shingle
Condition
- Year built: 2022
Utilities & green energy
- Sewer: Septic Tank
- Water: Private Well
Community & neighborhood
Security
- Security features: Smoke Detector(s)
Location
- Region: Postville
Other
Other facts
- Road surface type: Crushed Rock, Gravel
Price history
| Date | Event | Price |
|---|---|---|
| 7/1/2024 | Sold | $475,000-4%$314/sqft |
Source: | ||
| 5/26/2024 | Pending sale | $495,000$327/sqft |
Source: | ||
| 5/25/2024 | Listed for sale | $495,000$327/sqft |
Source: | ||
Public tax history
| Year | Property taxes | Tax assessment |
|---|---|---|
| 2024 | $4,838 +816.3% | $428,600 -4.3% |
| 2023 | $528 -65.9% | $448,000 +801.4% |
| 2022 | $1,548 +1.2% | $49,700 -61.9% |
Find assessor info on the county website
Neighborhood: 52162
Nearby schools
GreatSchools rating
- NAWest Campus Elementary SchoolGrades: PK-2Distance: 7.1 mi
- 8/10Waukon Middle SchoolGrades: 6-8Distance: 7.1 mi
- 9/10Waukon High SchoolGrades: 9-12Distance: 7.1 mi
Schools provided by the listing agent
- Elementary: Allamakee
- Middle: Allamakee
- High: Allamakee
Source: Northeast Iowa Regional BOR. This data may not be complete. We recommend contacting the local school district to confirm school assignments for this home.
Get pre-qualified for a loan
At Zillow Home Loans, we can pre-qualify you in as little as 5 minutes with no impact to your credit score.An equal housing lender. NMLS #10287.
