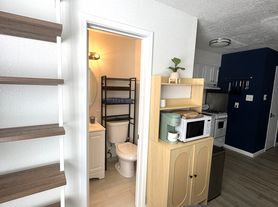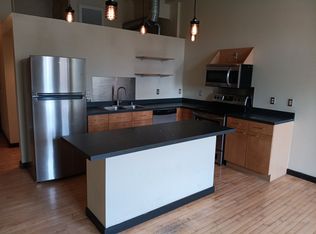Welcome to this beautifully updated 3-bedroom, 2-bathroom home in the desirable Victory Hills / Nob Hill area of Albuquerque.
Interior Highlights & Upgrades
The home has been refreshed with new flooring, paint, and carpet throughout, creating a clean, bright, cohesive look.
Updated cabinetry, granite countertops, and stainless steel appliances make the kitchen a true focal point.
Both bathrooms have been improved to complement the home's updated style.
Recent system upgrades include a new roof (2024) and a new HVAC combo heating/cooling unit (2024) for efficient, worry-free comfort.
Stessa
The detached garage offers secure parking or extra storage space, and there is potential for outdoor enjoyment in the private yard.
Tenant is responsible for all utilities. 12 month lease. No-smoking inside of property.
House for rent
$1,950/mo
901 Princeton Dr SE, Albuquerque, NM 87106
3beds
1,016sqft
Price may not include required fees and charges.
Single family residence
Available now
Cats, dogs OK
Central air
Hookups laundry
Detached parking
Forced air
What's special
New flooringStainless steel appliancesGranite countertopsPrivate yardUpdated cabinetry
- 29 days |
- -- |
- -- |
Travel times
Facts & features
Interior
Bedrooms & bathrooms
- Bedrooms: 3
- Bathrooms: 2
- Full bathrooms: 2
Heating
- Forced Air
Cooling
- Central Air
Appliances
- Included: Dishwasher, Microwave, Oven, Refrigerator, WD Hookup
- Laundry: Hookups
Features
- WD Hookup
- Flooring: Carpet, Tile
Interior area
- Total interior livable area: 1,016 sqft
Property
Parking
- Parking features: Detached
- Details: Contact manager
Features
- Exterior features: Heating system: Forced Air, No Utilities included in rent
Details
- Parcel number: 101605615444421408
Construction
Type & style
- Home type: SingleFamily
- Property subtype: Single Family Residence
Community & HOA
Location
- Region: Albuquerque
Financial & listing details
- Lease term: 1 Year
Price history
| Date | Event | Price |
|---|---|---|
| 9/29/2025 | Listed for rent | $1,950$2/sqft |
Source: Zillow Rentals | ||
| 9/19/2025 | Listing removed | $300,000$295/sqft |
Source: | ||
| 9/9/2025 | Price change | $300,000-3.2%$295/sqft |
Source: | ||
| 9/2/2025 | Price change | $310,000-4.6%$305/sqft |
Source: | ||
| 8/15/2025 | Listed for sale | $325,000-4.4%$320/sqft |
Source: | ||

