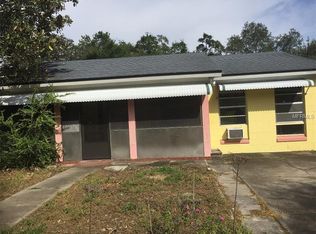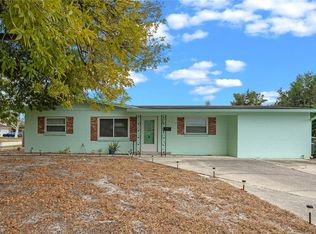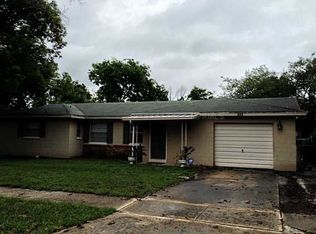Sold for $330,000 on 05/24/24
$330,000
901 Ridgefield Ave, Ocoee, FL 34761
3beds
1,230sqft
Single Family Residence
Built in 1972
0.26 Acres Lot
$323,600 Zestimate®
$268/sqft
$1,939 Estimated rent
Home value
$323,600
$301,000 - $346,000
$1,939/mo
Zestimate® history
Loading...
Owner options
Explore your selling options
What's special
Beautiful 3-bedroom, 2-bath home with a 2-car carport, situated on a spacious corner lot. Enjoy the benefits of a fully paid off solar system, keeping monthly electric bills at a minimal cost. The split floor plan offers privacy, with the primary ensuite on one side and two bedrooms sharing a recently updated full bath on the other side of the family room. Experience the seamless flow of tile floors throughout the home, creating a clean and modern aesthetic. The open plan design boasts a generous great room with sliding glass doors leading to an expansive Florida room. The kitchen is a chef's delight, featuring newly updated cabinetry, silestone quartz countertops, a stylish tile backsplash, stove top, built-in oven, French door stainless steel refrigerator, and a built-in pantry with convenient slide-out shelves. Modern style pulls adorn all cabinets and drawers. Convenience is key with a large laundry room connecting to both the carport and Florida room. The fenced yard includes a double gate entry and parking pad, perfect for accommodating your RV or boat as well as a large utility shed lined with shelves. Ideally located near major roads, this home provides easy access to a variety of shopping and dining options.
Zillow last checked: 8 hours ago
Listing updated: May 24, 2024 at 09:33am
Listing Provided by:
Alex Vastardis 407-947-6264,
COLDWELL BANKER REALTY 407-352-1040
Bought with:
Angel Luna
CENTURY 21 PROFESSIONAL GROUP
Source: Stellar MLS,MLS#: O6172982 Originating MLS: Orlando Regional
Originating MLS: Orlando Regional

Facts & features
Interior
Bedrooms & bathrooms
- Bedrooms: 3
- Bathrooms: 2
- Full bathrooms: 2
Primary bedroom
- Features: Ceiling Fan(s), Walk-In Closet(s)
- Level: First
- Dimensions: 12x10
Bedroom 2
- Features: Ceiling Fan(s), Built-in Closet
- Level: First
- Dimensions: 14x9
Bedroom 3
- Features: Ceiling Fan(s), Built-in Closet
- Level: First
- Dimensions: 11x10
Primary bathroom
- Features: Shower No Tub
- Level: First
- Dimensions: 8x5
Bathroom 2
- Features: Tub With Shower
- Level: First
- Dimensions: 8x5
Dining room
- Level: First
- Dimensions: 11x10
Kitchen
- Features: Pantry
- Level: First
- Dimensions: 14x8
Laundry
- Level: First
- Dimensions: 19x8
Living room
- Features: Ceiling Fan(s)
- Level: First
- Dimensions: 14x13
Heating
- Central, Electric, Heat Pump
Cooling
- Central Air
Appliances
- Included: Oven, Cooktop, Dishwasher, Disposal, Dryer, Electric Water Heater, Microwave, Refrigerator, Washer, Water Softener
- Laundry: Electric Dryer Hookup, Laundry Room
Features
- Ceiling Fan(s), Living Room/Dining Room Combo, Open Floorplan, Split Bedroom, Stone Counters, Thermostat, Walk-In Closet(s)
- Flooring: Tile
- Doors: Sliding Doors
- Has fireplace: No
Interior area
- Total structure area: 1,738
- Total interior livable area: 1,230 sqft
Property
Parking
- Total spaces: 2
- Parking features: Driveway, RV Access/Parking
- Carport spaces: 2
- Has uncovered spaces: Yes
Features
- Levels: One
- Stories: 1
- Patio & porch: Covered, Enclosed, Rear Porch, Screened
- Exterior features: Irrigation System, Sidewalk
- Fencing: Chain Link
Lot
- Size: 0.26 Acres
- Features: Corner Lot, City Lot, Sidewalk
Details
- Additional structures: Shed(s)
- Parcel number: 162228089500770
- Zoning: R-1
- Special conditions: None
Construction
Type & style
- Home type: SingleFamily
- Architectural style: Ranch
- Property subtype: Single Family Residence
Materials
- Block
- Foundation: Slab
- Roof: Shingle
Condition
- New construction: No
- Year built: 1972
Utilities & green energy
- Electric: Photovoltaics Seller Owned
- Sewer: Septic Tank
- Water: Public
- Utilities for property: Cable Available, Electricity Connected, Solar, Water Connected
Green energy
- Energy generation: Solar
Community & neighborhood
Security
- Security features: Smoke Detector(s)
Location
- Region: Ocoee
- Subdivision: BRENTWOOD HEIGHTS
HOA & financial
HOA
- Has HOA: No
Other fees
- Pet fee: $0 monthly
Other financial information
- Total actual rent: 0
Other
Other facts
- Listing terms: Cash,Conventional,FHA,VA Loan
- Ownership: Fee Simple
- Road surface type: Paved
Price history
| Date | Event | Price |
|---|---|---|
| 5/24/2024 | Sold | $330,000-3.8%$268/sqft |
Source: | ||
| 5/13/2024 | Pending sale | $343,000$279/sqft |
Source: | ||
| 4/26/2024 | Price change | $343,000-2%$279/sqft |
Source: | ||
| 3/26/2024 | Listed for sale | $350,000$285/sqft |
Source: | ||
| 3/21/2024 | Pending sale | $350,000$285/sqft |
Source: | ||
Public tax history
| Year | Property taxes | Tax assessment |
|---|---|---|
| 2024 | $4,204 +323.5% | $225,929 +253.6% |
| 2023 | $993 +3% | $63,898 +3% |
| 2022 | $964 +0.3% | $62,037 +3% |
Find assessor info on the county website
Neighborhood: 34761
Nearby schools
GreatSchools rating
- 5/10Ocoee Elementary SchoolGrades: PK-5Distance: 1.3 mi
- 5/10Ocoee Middle SchoolGrades: 6-8Distance: 1.3 mi
- 3/10Ocoee High SchoolGrades: 9-12Distance: 2.6 mi
Schools provided by the listing agent
- Elementary: Ocoee Elem
- Middle: Ocoee Middle
- High: Ocoee High
Source: Stellar MLS. This data may not be complete. We recommend contacting the local school district to confirm school assignments for this home.
Get a cash offer in 3 minutes
Find out how much your home could sell for in as little as 3 minutes with a no-obligation cash offer.
Estimated market value
$323,600
Get a cash offer in 3 minutes
Find out how much your home could sell for in as little as 3 minutes with a no-obligation cash offer.
Estimated market value
$323,600


