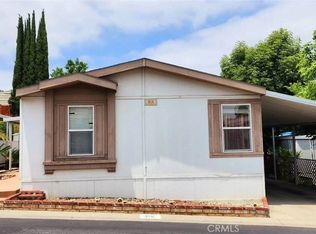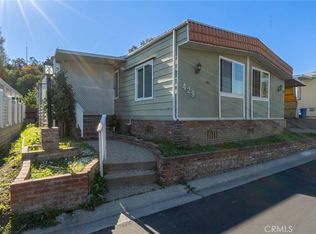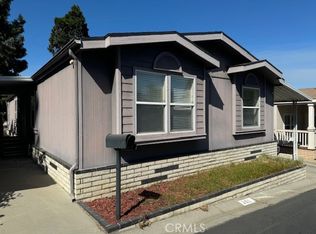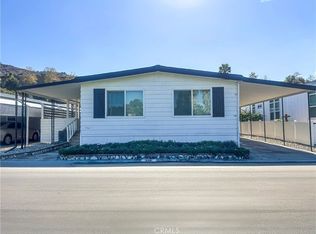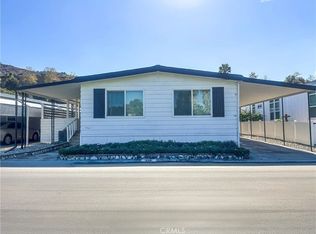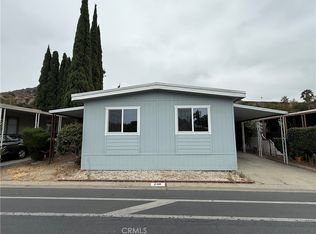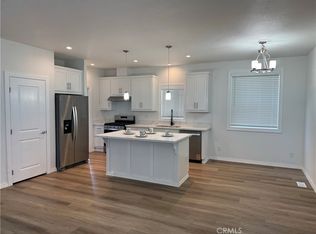Discover this brand new 2025 home. 3 bedrooms 2 bathroom, approximately 1,500 sq/ft. This beautiful home offers a spacious open concept living area big windows to welcome in tons of natural lights. The kitchen features custom white cabinets, a center island with an eating bar, stainless appliances: double door refrigerator, stove, dishwasher, chef hood and farmhouse undermount sink with goose net faucet. Kitchen also features full heights mosaic backsplash, custom white cabinets and 24" x 48" skylight. Kitchen island opens to a spacious dinning room with bay windows and living room with coffer ceiling. Quarts countertops and ceiling fans throughout home. Master bathroom displays double sinks and framed mirror with separated toilet. 100% water proof vinyl plank throughout home. 9 feet ceiling. 7 years warranty. Low monthly space rent of $1,450/month.
For sale
Listing Provided by:
Samuel Su DRE #01355922 toddsu@advantagehomes.com,
Samuel Su, Broker
$379,900
901 S 6th Ave SPACE 159, Hacienda Heights, CA 91745
3beds
1,500sqft
Est.:
Manufactured Home
Built in 2025
-- sqft lot
$380,600 Zestimate®
$253/sqft
$-- HOA
What's special
Separated toiletChef hoodBig windowsCustom white cabinetsStainless appliancesCoffer ceilingFull heights mosaic backsplash
- 154 days |
- 449 |
- 20 |
Zillow last checked: 8 hours ago
Listing updated: 23 hours ago
Listing Provided by:
Samuel Su DRE #01355922 toddsu@advantagehomes.com,
Samuel Su, Broker
Source: CRMLS,MLS#: OC25140684 Originating MLS: California Regional MLS
Originating MLS: California Regional MLS
Facts & features
Interior
Bedrooms & bathrooms
- Bedrooms: 3
- Bathrooms: 2
- Full bathrooms: 2
Rooms
- Room types: Bedroom, Kitchen, Laundry, Living Room, Primary Bathroom, Primary Bedroom, Other
Primary bedroom
- Features: Main Level Primary
Bedroom
- Features: All Bedrooms Down
Bathroom
- Features: Bathroom Exhaust Fan, Dual Sinks, Quartz Counters, Separate Shower
Other
- Features: Walk-In Closet(s)
Appliances
- Included: Dishwasher, Disposal, Gas Oven, Gas Range, Refrigerator
- Laundry: Washer Hookup, Gas Dryer Hookup
Features
- Ceiling Fan(s), Coffered Ceiling(s), Quartz Counters, All Bedrooms Down, Main Level Primary, Walk-In Closet(s)
- Flooring: Vinyl
- Windows: Double Pane Windows
Interior area
- Total interior livable area: 1,500 sqft
Property
Parking
- Parking features: Carport, Driveway
- Has carport: Yes
Features
- Entry location: front door entry
- Pool features: Community
- Park: Wildwood MCC
Lot
- Features: Zero Lot Line
Details
- Parcel number: 8206034017
- On leased land: Yes
- Lease amount: $1,475
- Special conditions: Standard
Construction
Type & style
- Home type: MobileManufactured
- Property subtype: Manufactured Home
Condition
- Year built: 2025
Utilities & green energy
- Sewer: Public Sewer
- Water: Public
Community & HOA
Community
- Features: Sidewalks, Pool
- Security: Carbon Monoxide Detector(s), Smoke Detector(s)
Location
- Region: Hacienda Heights
Financial & listing details
- Price per square foot: $253/sqft
- Date on market: 6/24/2025
- Cumulative days on market: 154 days
- Listing terms: Cash,Cash to New Loan
- Body type: Double Wide
Estimated market value
$380,600
$362,000 - $400,000
Not available
Price history
Price history
| Date | Event | Price |
|---|---|---|
| 12/4/2025 | Listed for sale | $379,900$253/sqft |
Source: | ||
| 11/18/2025 | Pending sale | $379,900$253/sqft |
Source: | ||
| 6/25/2025 | Listed for sale | $379,900$253/sqft |
Source: | ||
Public tax history
Public tax history
Tax history is unavailable.BuyAbility℠ payment
Est. payment
$2,324/mo
Principal & interest
$1824
Property taxes
$367
Home insurance
$133
Climate risks
Neighborhood: 91745
Nearby schools
GreatSchools rating
- 2/10Palm Elementary SchoolGrades: K-5Distance: 1.1 mi
- 5/10Orange Grove Middle SchoolGrades: 6-8Distance: 1.2 mi
- 6/10Los Altos High SchoolGrades: 9-12Distance: 1.9 mi
- Loading

