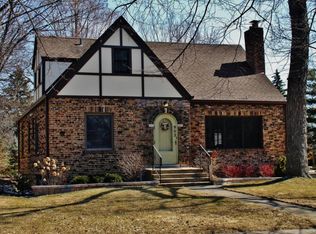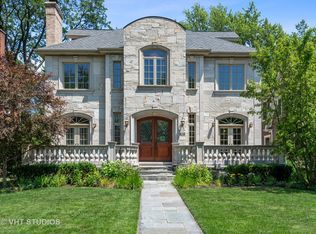Closed
$605,500
901 S Prospect Ave, Park Ridge, IL 60068
3beds
2,517sqft
Single Family Residence
Built in 1929
9,515 Square Feet Lot
$757,100 Zestimate®
$241/sqft
$3,687 Estimated rent
Home value
$757,100
$697,000 - $825,000
$3,687/mo
Zestimate® history
Loading...
Owner options
Explore your selling options
What's special
Lovely 3-4 Bed, 2.1 Bath Tudor with a Winning Combination of Charm & Location-Walking Distance to Grammar School/Shopping/2 Train Stations/Blue Line El/Eateries/Parks/Pool/Tennis, etc. The Welcoming Foyer w/ Leaded Windows, leads to a Lrg Liv Rm w/ Wood Burn Fireplace, Arched Doorways, Spanish Stucco Walls, Crown Moldings, Lrg Windows & Hardwood under the Carpeting. The Formal Din Rm has 2 Built-In China Cabinets, and a Wall of Windows w/ a View of the Yard. There is also an Office Space/Sitting Rm surrounded by Windows, and a Lrg 1st Flr Fam Room that could be used as a Bedrm as it has a Big Closet and can be Easily Privatized. The Kitchen has a Pantry, Great Counter Space, and Leads to a Lrg Eating Area/Den/Mud Rm. 2nd Level Offers a Primary Suite w/ Full Bath, a 2nd Bedrm w/ a 9x8 Tandem Rm, and the 3rd Bedrm has an Over-sized Closet. Additionally there is a Hall Bath w/ Linen Closet, Lrg Cedar Closet & Pull Down Attic Stairs for Extra Storage. The Lower Level has a Solid Wood Paneled Rec Rm and Plenty of Storage/Workshop/Laundry. Over-Sized 55x173 Lot, 2 Car Garage w/ Entrance Options from Street and/or Alley & Storage Shed. Newer: Roof, Many Thermal Windows, Flood Control System, Remodeled Powder Rm & Water Heater ('22). This home is Loaded w/ Charm, is in a Great Location, and has Endless Potential. Estate Sale "As-Is".
Zillow last checked: 8 hours ago
Listing updated: July 14, 2023 at 02:07am
Listing courtesy of:
Kathy Di Valerio 773-936-9253,
Berkshire Hathaway HomeServices Chicago
Bought with:
Audra Casey
@properties Christie's International Real Estate
Source: MRED as distributed by MLS GRID,MLS#: 11775280
Facts & features
Interior
Bedrooms & bathrooms
- Bedrooms: 3
- Bathrooms: 3
- Full bathrooms: 2
- 1/2 bathrooms: 1
Primary bedroom
- Features: Flooring (Carpet), Window Treatments (Blinds), Bathroom (Full)
- Level: Second
- Area: 195 Square Feet
- Dimensions: 15X13
Bedroom 2
- Features: Flooring (Carpet), Window Treatments (Curtains/Drapes)
- Level: Second
- Area: 224 Square Feet
- Dimensions: 16X14
Bedroom 3
- Features: Flooring (Carpet), Window Treatments (Blinds)
- Level: Second
- Area: 99 Square Feet
- Dimensions: 11X9
Bonus room
- Features: Flooring (Carpet)
- Level: Main
- Area: 32 Square Feet
- Dimensions: 8X4
Dining room
- Features: Flooring (Hardwood), Window Treatments (Curtains/Drapes)
- Level: Main
- Area: 169 Square Feet
- Dimensions: 13X13
Eating area
- Features: Flooring (Carpet), Window Treatments (Curtains/Drapes)
- Level: Main
- Area: 144 Square Feet
- Dimensions: 12X12
Family room
- Features: Flooring (Carpet), Window Treatments (Blinds)
- Level: Main
- Area: 231 Square Feet
- Dimensions: 21X11
Foyer
- Features: Flooring (Carpet)
- Level: Main
- Area: 56 Square Feet
- Dimensions: 14X4
Kitchen
- Features: Kitchen (Pantry-Closet), Flooring (Vinyl)
- Level: Main
- Area: 143 Square Feet
- Dimensions: 13X11
Laundry
- Features: Flooring (Other)
- Level: Basement
- Area: 130 Square Feet
- Dimensions: 13X10
Living room
- Features: Flooring (Carpet), Window Treatments (Blinds)
- Level: Main
- Area: 345 Square Feet
- Dimensions: 23X15
Office
- Features: Flooring (Carpet)
- Level: Main
- Area: 128 Square Feet
- Dimensions: 16X8
Recreation room
- Features: Flooring (Vinyl)
- Level: Basement
- Area: 450 Square Feet
- Dimensions: 30X15
Other
- Features: Flooring (Carpet), Window Treatments (Blinds)
- Level: Second
- Area: 72 Square Feet
- Dimensions: 9X8
Other
- Features: Flooring (Other)
- Level: Basement
- Area: 260 Square Feet
- Dimensions: 20X13
Heating
- Natural Gas, Radiant
Cooling
- Wall Unit(s)
Appliances
- Included: Range, Dishwasher, Refrigerator, Washer, Dryer, Disposal
- Laundry: Gas Dryer Hookup, Sink
Features
- Flooring: Hardwood
- Windows: Screens
- Basement: Partially Finished,Full
- Attic: Finished,Pull Down Stair
- Number of fireplaces: 1
- Fireplace features: Wood Burning, Living Room
Interior area
- Total structure area: 0
- Total interior livable area: 2,517 sqft
Property
Parking
- Total spaces: 2
- Parking features: Concrete, Garage Door Opener, On Site, Garage Owned, Detached, Garage
- Garage spaces: 2
- Has uncovered spaces: Yes
Accessibility
- Accessibility features: No Disability Access
Features
- Stories: 2
- Patio & porch: Patio
Lot
- Size: 9,515 sqft
- Dimensions: 55X173
Details
- Additional structures: Shed(s)
- Parcel number: 09354080140000
- Special conditions: None
Construction
Type & style
- Home type: SingleFamily
- Architectural style: Tudor
- Property subtype: Single Family Residence
Materials
- Brick, Stucco
- Foundation: Concrete Perimeter
- Roof: Asphalt
Condition
- New construction: No
- Year built: 1929
Utilities & green energy
- Electric: Circuit Breakers, 100 Amp Service
- Sewer: Public Sewer
- Water: Lake Michigan
Community & neighborhood
Community
- Community features: Park, Pool, Tennis Court(s), Curbs, Sidewalks, Street Lights, Street Paved
Location
- Region: Park Ridge
Other
Other facts
- Listing terms: Conventional
- Ownership: Fee Simple
Price history
| Date | Event | Price |
|---|---|---|
| 7/10/2023 | Sold | $605,500-3.1%$241/sqft |
Source: | ||
| 5/18/2023 | Pending sale | $625,000$248/sqft |
Source: | ||
| 5/18/2023 | Contingent | $625,000$248/sqft |
Source: | ||
| 5/4/2023 | Listed for sale | $625,000$248/sqft |
Source: | ||
Public tax history
| Year | Property taxes | Tax assessment |
|---|---|---|
| 2023 | $13,036 +4.8% | $54,000 |
| 2022 | $12,442 -6.4% | $54,000 +8.7% |
| 2021 | $13,293 +3.2% | $49,700 |
Find assessor info on the county website
Neighborhood: 60068
Nearby schools
GreatSchools rating
- 5/10Theodore Roosevelt Elementary SchoolGrades: K-5Distance: 0.1 mi
- 5/10Lincoln Middle SchoolGrades: 6-8Distance: 0.8 mi
- 10/10Maine South High SchoolGrades: 9-12Distance: 1.1 mi
Schools provided by the listing agent
- Elementary: Theodore Roosevelt Elementary Sc
- Middle: Lincoln Middle School
- High: Maine South High School
- District: 64
Source: MRED as distributed by MLS GRID. This data may not be complete. We recommend contacting the local school district to confirm school assignments for this home.
Get a cash offer in 3 minutes
Find out how much your home could sell for in as little as 3 minutes with a no-obligation cash offer.
Estimated market value$757,100
Get a cash offer in 3 minutes
Find out how much your home could sell for in as little as 3 minutes with a no-obligation cash offer.
Estimated market value
$757,100

