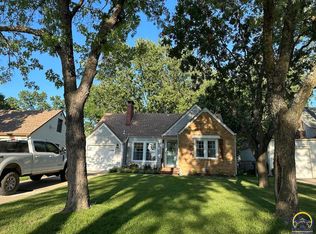Sold on 04/18/24
Price Unknown
901 SW Wayne Ave, Topeka, KS 66606
3beds
1,499sqft
SingleFamily
Built in 1938
10,349 Square Feet Lot
$147,900 Zestimate®
$--/sqft
$1,289 Estimated rent
Home value
$147,900
$129,000 - $167,000
$1,289/mo
Zestimate® history
Loading...
Owner options
Explore your selling options
What's special
Charming and nice quality 3BR, 1.5BA elmwood home. Comfortable-homey atmosphere. Spacious basement with laundry. Garage is attached by a great covered breezeway.
Facts & features
Interior
Bedrooms & bathrooms
- Bedrooms: 3
- Bathrooms: 2
- Full bathrooms: 1
- 1/2 bathrooms: 1
Heating
- None, Forced air
Cooling
- Other
Features
- Flooring: Carpet, Hardwood, Linoleum / Vinyl
- Has fireplace: Yes
Interior area
- Total interior livable area: 1,499 sqft
Property
Parking
- Parking features: Garage - Attached
Features
- Exterior features: Vinyl
Lot
- Size: 10,349 sqft
Details
- Parcel number: 973501037001000
Construction
Type & style
- Home type: SingleFamily
- Architectural style: Conventional
Materials
- Frame
- Foundation: Stone
- Roof: Composition
Condition
- Year built: 1938
Community & neighborhood
Location
- Region: Topeka
Other
Other facts
- State: KS
- FOUNDATION/BASEMENT: Full, Unfinished
- WATER/SEWER: City Water
- COOLING: Forced Air Electric
- DINING: Formal
- LOT DESCRIPTIONS: Paved Road, Corner
- INTERIOR: Carpet, Hardwood, Vinyl
- OTHER ROOMS: 1st Floor Master Bedroom
- Garage Capacity: One
- Zone: Tract 51A
- OCCUPANCY/SHOW: Lockbox, Vacant
Price history
| Date | Event | Price |
|---|---|---|
| 4/18/2024 | Sold | -- |
Source: | ||
| 4/15/2024 | Contingent | $140,000$93/sqft |
Source: | ||
| 2/9/2024 | Listed for sale | $140,000$93/sqft |
Source: | ||
| 11/17/2023 | Listing removed | -- |
Source: | ||
| 11/15/2023 | Listed for sale | $140,000+75.2%$93/sqft |
Source: | ||
Public tax history
| Year | Property taxes | Tax assessment |
|---|---|---|
| 2025 | -- | $16,788 +3% |
| 2024 | $2,255 +3.3% | $16,299 +7% |
| 2023 | $2,183 +11.6% | $15,233 +15% |
Find assessor info on the county website
Neighborhood: Hughes
Nearby schools
GreatSchools rating
- 6/10Lowman Hill Elementary SchoolGrades: PK-5Distance: 0.6 mi
- 6/10Landon Middle SchoolGrades: 6-8Distance: 2 mi
- 5/10Topeka High SchoolGrades: 9-12Distance: 1.2 mi
Schools provided by the listing agent
- Elementary: Lowman Hill
- Middle: Landon
- High: Topeka High
Source: The MLS. This data may not be complete. We recommend contacting the local school district to confirm school assignments for this home.
