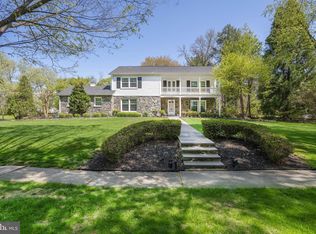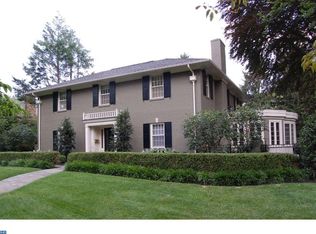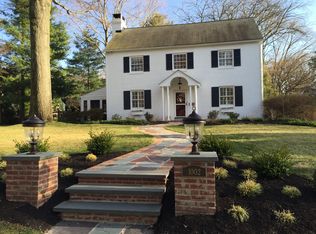Sold for $1,230,000
$1,230,000
901 Stuart Rd, Wilmington, DE 19807
5beds
3,150sqft
Single Family Residence
Built in 1945
0.51 Acres Lot
$1,281,800 Zestimate®
$390/sqft
$4,080 Estimated rent
Home value
$1,281,800
$1.15M - $1.44M
$4,080/mo
Zestimate® history
Loading...
Owner options
Explore your selling options
What's special
Welcome to 901 Stuart Road ! Nestled in sought-after Westover Hills, this elegant 1945 5 bedroom, 3 full bathroom and 2 half bathroom center hall colonial blends classic charm with modern comforts. Situated on a large half acre corner lot, this home boasts exceptional curb appeal, a flagstone walkway, well manicured lawn and a stunning stone and wood siding exterior. The formal living room features a wood burning fireplace, crown molding, deep window sills and is perfect for gatherings and quiet evenings. The formal dining room featuring crown molding, chair rail and deep window sills is perfect for hosting dinner parties. The family room has cathedral ceilings, a stone wall, a second marble fireplace, Brazilian cherry hardwood flooring and access to the covered porch and stone terrace. The gourmet kitchen also has Brazilian hardwood cherry floors and is well equipped with stainless steel appliances, including a 4 burner gas stove with a griddle, raised granite countertop, a tile backsplash, and built in microwave. The kitchen also features a butlers pantry and second staircase leading upstairs. The highlight of the kitchen is undoubtedly the hand painted nature mural by artist Vicky Vinton. The nature and wild life motif are done in a beautiful color pallet sure to please the most discerning eye. Ideal for casual dining, complete with wall to wall built-in shelving, molding and chair rail, the breakfast room is sure to become a favorite spot. The main level also features a half bathroom. Upstairs you will find a flexible floor plan that includes 5 bedrooms. The large primary suite has cove ceilings, plenty of closet space and a classic black and white en suite bathroom. Bedrooms 2 and 3 are light and bright and feature cove ceilings. The hall bathroom has been updated and includes a low entry shower with marble tile and a frameless glass surround. Bedroom 4 opens to bedroom 5 which has a private full bathroom and private staircase to the lower level. This flexible floor plan creates the opportunity for a large suite for extended guests, the perfect in-law suite or a convenient work from home space. Need more living space? The lower level of the home clad in classic hand cut wood paneling, is a versatile space great for a rec room or home office. This level has a half bathroom and provides a walk out egress. The lovely backyard is the perfect place for outdoor dining and entertaining. The covered porch with ceiling fans is steps away from a stunning stone terrace complete with stone retaining walls. Enjoy the sun on the terrace or sit comfortably on the porch in the shade. This is the quintessential 1940's colonial home built with classic features such as beautiful hardwood floors, molding, chair rail, cove ceilings and deep window sills. This timeless stone colonial is truly a rare find, offering character and functionality all in a prime location. We invite you tour this home today!
Zillow last checked: 8 hours ago
Listing updated: April 03, 2025 at 06:33am
Listed by:
Stephen Crifasi 302-576-6838,
Patterson-Schwartz - Greenville,
Listing Team: The Crifasi Group
Bought with:
Margaret Simpers, RS378496
Compass
Source: Bright MLS,MLS#: DENC2074238
Facts & features
Interior
Bedrooms & bathrooms
- Bedrooms: 5
- Bathrooms: 5
- Full bathrooms: 3
- 1/2 bathrooms: 2
- Main level bathrooms: 1
Basement
- Area: 0
Heating
- Hot Water, Radiator, Zoned, Natural Gas
Cooling
- Central Air, Electric
Appliances
- Included: Microwave, Dishwasher, Disposal, Dryer, Oven/Range - Gas, Refrigerator, Stainless Steel Appliance(s), Washer, Gas Water Heater
- Laundry: In Basement
Features
- Additional Stairway, Built-in Features, Butlers Pantry, Chair Railings, Crown Molding, Floor Plan - Traditional, Formal/Separate Dining Room, Kitchen - Gourmet, Kitchen Island, Cathedral Ceiling(s)
- Flooring: Hardwood
- Basement: Full,Partially Finished,Walk-Out Access
- Number of fireplaces: 2
- Fireplace features: Mantel(s), Marble
Interior area
- Total structure area: 3,150
- Total interior livable area: 3,150 sqft
- Finished area above ground: 3,150
- Finished area below ground: 0
Property
Parking
- Total spaces: 2
- Parking features: Garage Faces Rear, Garage Door Opener, Inside Entrance, Attached, On Street
- Attached garage spaces: 2
- Has uncovered spaces: Yes
Accessibility
- Accessibility features: None
Features
- Levels: Two
- Stories: 2
- Patio & porch: Patio, Porch
- Exterior features: Extensive Hardscape, Lighting, Sidewalks, Stone Retaining Walls, Street Lights, Water Fountains
- Pool features: None
Lot
- Size: 0.51 Acres
- Features: Corner Lot, Open Lot
Details
- Additional structures: Above Grade, Below Grade
- Parcel number: 0702940026
- Zoning: NC-15
- Special conditions: Standard
Construction
Type & style
- Home type: SingleFamily
- Architectural style: Colonial
- Property subtype: Single Family Residence
Materials
- Stone, Wood Siding
- Foundation: Stone
- Roof: Pitched,Shingle
Condition
- Very Good
- New construction: No
- Year built: 1945
Utilities & green energy
- Electric: 150 Amps
- Sewer: Public Sewer
- Water: Public
Community & neighborhood
Security
- Security features: Security System
Location
- Region: Wilmington
- Subdivision: Westover Hills
HOA & financial
HOA
- Has HOA: Yes
- HOA fee: $1,157 annually
Other
Other facts
- Listing agreement: Exclusive Right To Sell
- Ownership: Fee Simple
Price history
| Date | Event | Price |
|---|---|---|
| 3/10/2025 | Sold | $1,230,000+4.7%$390/sqft |
Source: | ||
| 1/21/2025 | Pending sale | $1,175,000$373/sqft |
Source: | ||
| 1/13/2025 | Contingent | $1,175,000$373/sqft |
Source: | ||
| 1/9/2025 | Listed for sale | $1,175,000+23%$373/sqft |
Source: | ||
| 5/18/2006 | Sold | $955,000+6.7%$303/sqft |
Source: Public Record Report a problem | ||
Public tax history
| Year | Property taxes | Tax assessment |
|---|---|---|
| 2025 | -- | $831,600 +371.4% |
| 2024 | $6,136 +14.3% | $176,400 |
| 2023 | $5,370 -0.8% | $176,400 |
Find assessor info on the county website
Neighborhood: Greenville
Nearby schools
GreatSchools rating
- 5/10Brandywine Springs SchoolGrades: K-8Distance: 3.4 mi
- 4/10duPont (Alexis I.) High SchoolGrades: 9-12Distance: 0.7 mi
- 1/10duPont (Alexis I.) Middle SchoolGrades: 6-8Distance: 0.7 mi
Schools provided by the listing agent
- District: Red Clay Consolidated
Source: Bright MLS. This data may not be complete. We recommend contacting the local school district to confirm school assignments for this home.
Get a cash offer in 3 minutes
Find out how much your home could sell for in as little as 3 minutes with a no-obligation cash offer.
Estimated market value$1,281,800
Get a cash offer in 3 minutes
Find out how much your home could sell for in as little as 3 minutes with a no-obligation cash offer.
Estimated market value
$1,281,800



