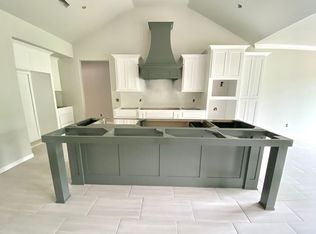Sold for $600,000
$600,000
901 Sugar Creek Rd, Pea Ridge, AR 72751
4beds
2,515sqft
Single Family Residence
Built in 2020
0.78 Acres Lot
$592,300 Zestimate®
$239/sqft
$2,312 Estimated rent
Home value
$592,300
$557,000 - $634,000
$2,312/mo
Zestimate® history
Loading...
Owner options
Explore your selling options
What's special
Agent-Owned! Upon entering the front door, you're greeted with a stunning view that stretches through the home, out the back windows, across the backyard to the golf course fairway. With no HOA, there is freedom to build a shop in the backyard that complements the aesthetics of the neighborhood. The flat, expansive backyard is a perfect canvas—ideal for adding a pool or outdoor entertaining space. Thanks to the double lot, your property extends beyond the fence line all the way to the fairway, ensuring no rear neighbors.
Inside, the open-concept layout creates a warm and welcoming atmosphere in the heart of the home, while a separate dining area offers space for formal meals or gatherings. The split floor plan places the spacious primary suite on one side of the home, with the remaining three bedrooms on the other, offering privacy and flexibility. Close to gravel trails & Walmart HQ, downtown Bentonville/Rogers, and Bella Vista. Also close to the Rogers Municipal airport. Ask for 3d tour or schedule a showing!
Zillow last checked: 8 hours ago
Listing updated: August 21, 2025 at 09:07pm
Listed by:
Jared Smith 479-267-4427,
Gibson Real Estate
Bought with:
Catrina Scroggins, SA00089085
Coldwell Banker Harris McHaney & Faucette-Rogers
Source: ArkansasOne MLS,MLS#: 1316649 Originating MLS: Northwest Arkansas Board of REALTORS MLS
Originating MLS: Northwest Arkansas Board of REALTORS MLS
Facts & features
Interior
Bedrooms & bathrooms
- Bedrooms: 4
- Bathrooms: 3
- Full bathrooms: 2
- 1/2 bathrooms: 1
Heating
- Central, Gas
Cooling
- Central Air, Electric
Appliances
- Included: Dishwasher, Gas Cooktop, Disposal, Gas Water Heater, Self Cleaning Oven, ENERGY STAR Qualified Appliances
- Laundry: Washer Hookup, Dryer Hookup
Features
- Attic, Ceiling Fan(s), Cathedral Ceiling(s), Central Vacuum, Granite Counters, Pantry, Split Bedrooms, Storage, Window Treatments
- Flooring: Laminate, Luxury Vinyl Plank, Simulated Wood, Tile
- Windows: Blinds
- Has basement: No
- Number of fireplaces: 1
- Fireplace features: Gas Log, Living Room
Interior area
- Total structure area: 2,515
- Total interior livable area: 2,515 sqft
Property
Parking
- Total spaces: 3
- Parking features: Attached, Garage, Garage Door Opener
- Has attached garage: Yes
- Covered spaces: 3
Features
- Levels: One
- Stories: 1
- Patio & porch: Covered, Patio
- Exterior features: Concrete Driveway
- Fencing: Back Yard
- Has view: Yes
- View description: Golf Course
- Waterfront features: Creek
- Frontage type: Golf Course
Lot
- Size: 0.78 Acres
- Features: Central Business District, Level, Near Park, Outside City Limits, Open Lot, Subdivision, Close to Clubhouse, On Golf Course
Details
- Additional structures: None
- Additional parcels included: 1301479010
- Parcel number: 1301479009
- Wooded area: 0
Construction
Type & style
- Home type: SingleFamily
- Property subtype: Single Family Residence
Materials
- Brick
- Foundation: Slab
- Roof: Architectural,Shingle
Condition
- New construction: No
- Year built: 2020
Utilities & green energy
- Sewer: Public Sewer
- Water: Public
- Utilities for property: Electricity Available, Natural Gas Available, Sewer Available, Water Available
Green energy
- Energy efficient items: Appliances
Community & neighborhood
Security
- Security features: Smoke Detector(s)
Community
- Community features: Biking, Golf, Curbs, Near Hospital, Near State Park, Near Schools, Park, Shopping, Sidewalks, Trails/Paths
Location
- Region: Pea Ridge
- Subdivision: Sugar Creek Residence Cmnty
Other
Other facts
- Road surface type: Paved
Price history
| Date | Event | Price |
|---|---|---|
| 8/21/2025 | Sold | $600,000$239/sqft |
Source: | ||
| 8/1/2025 | Listed for sale | $600,000$239/sqft |
Source: | ||
| 8/1/2025 | Listing removed | $600,000$239/sqft |
Source: | ||
| 8/1/2025 | Price change | $600,000-0.8%$239/sqft |
Source: | ||
| 7/30/2025 | Price change | $605,000-1.6%$241/sqft |
Source: | ||
Public tax history
| Year | Property taxes | Tax assessment |
|---|---|---|
| 2024 | $4,070 +4.6% | $72,200 +10% |
| 2023 | $3,892 | $65,640 |
| 2022 | $3,892 +0.8% | $65,640 |
Find assessor info on the county website
Neighborhood: 72751
Nearby schools
GreatSchools rating
- 8/10Pea Ridge Intermediate SchoolGrades: 3-4Distance: 2.3 mi
- 5/10Pea Ridge Junior High SchoolGrades: 7-9Distance: 2.6 mi
- 5/10Pea Ridge High SchoolGrades: 10-12Distance: 2.6 mi
Schools provided by the listing agent
- District: Pea Ridge
Source: ArkansasOne MLS. This data may not be complete. We recommend contacting the local school district to confirm school assignments for this home.
Get pre-qualified for a loan
At Zillow Home Loans, we can pre-qualify you in as little as 5 minutes with no impact to your credit score.An equal housing lender. NMLS #10287.
Sell for more on Zillow
Get a Zillow Showcase℠ listing at no additional cost and you could sell for .
$592,300
2% more+$11,846
With Zillow Showcase(estimated)$604,146
