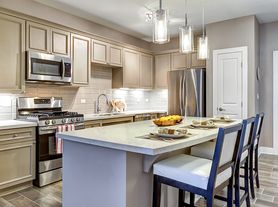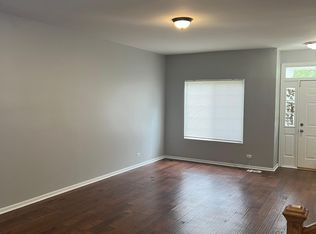The Hartford Model A Spectacular End Unit!
Enjoy breathtaking views of Meridian Lake and beautifully maintained landscaping from two private balconies one off the Owner's Suite and the other just off the front door.
This generous, open floor plan offers an inviting open-concept design with a large kitchen featuring abundant cabinetry and an upgraded island with seating for five. The second floor includes three bedrooms and two full bathrooms, all with ample closet space, plus a convenient second-floor laundry room.
The luxurious Owner's Suite boasts its own balcony, a stylish barn door leading to the spa-like bathroom, and a double vanity. The home also includes a full finished basement with a full bathroom perfect for additional living space, a guest suite, or recreation.
Located in the highly rated Indian Prairie 204 School District, and close to shopping, restaurants, Route 59, I-88, and few steps from the Route 59 Metra station. This home is truly a commuter's dream.
Townhouse for rent
Accepts Zillow applications
$3,500/mo
901 Times Square Dr, Aurora, IL 60504
3beds
1,817sqft
Price may not include required fees and charges.
Townhouse
Available Sat Jan 3 2026
Cats, small dogs OK
Central air
In unit laundry
Attached garage parking
What's special
Stylish barn doorBeautifully maintained landscapingFull finished basementSpa-like bathroomTwo private balconiesLarge kitchenGenerous open floor plan
- 6 days |
- -- |
- -- |
Travel times
Facts & features
Interior
Bedrooms & bathrooms
- Bedrooms: 3
- Bathrooms: 4
- Full bathrooms: 3
- 1/2 bathrooms: 1
Cooling
- Central Air
Appliances
- Included: Dishwasher, Dryer, Freezer, Microwave, Oven, Refrigerator, Washer
- Laundry: In Unit
Features
- Flooring: Carpet, Hardwood
Interior area
- Total interior livable area: 1,817 sqft
Property
Parking
- Parking features: Attached
- Has attached garage: Yes
- Details: Contact manager
Features
- Exterior features: Bicycle storage
Construction
Type & style
- Home type: Townhouse
- Property subtype: Townhouse
Building
Management
- Pets allowed: Yes
Community & HOA
Location
- Region: Aurora
Financial & listing details
- Lease term: 1 Year
Price history
| Date | Event | Price |
|---|---|---|
| 11/15/2025 | Listed for rent | $3,500$2/sqft |
Source: Zillow Rentals | ||
| 3/15/2018 | Sold | $364,640$201/sqft |
Source: | ||
| 2/15/2018 | Price change | $364,640+12.2%$201/sqft |
Source: john greene Realtor #09636951 | ||
| 5/24/2017 | Pending sale | $324,900$179/sqft |
Source: john greene Realtor #09636951 | ||
| 5/24/2017 | Listed for sale | $324,900$179/sqft |
Source: john greene Realtor #09636951 | ||

