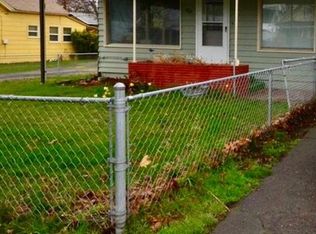3 Bedroom 1.5 Bathroom Home - Charming single level home near schools and shopping. Home has brand new exterior paint and new roof. Large, level corner lot with mature trees. Attached garage and carport- plenty of parking. Home is on a no thru road so limited traffic on Jordan St. 3 bedrooms and 1 1/2 bathrooms. Master bedroom is huge with fireplace and wood floors. No Pets Allowed (RLNE2782262)
This property is off market, which means it's not currently listed for sale or rent on Zillow. This may be different from what's available on other websites or public sources.

