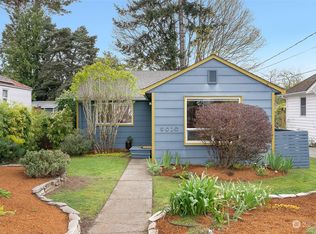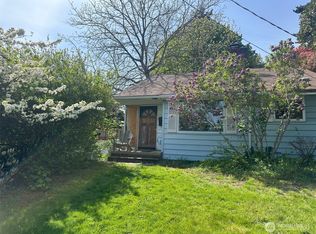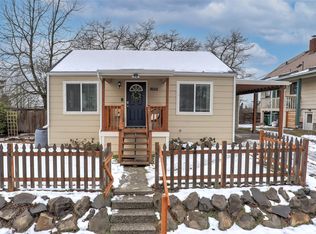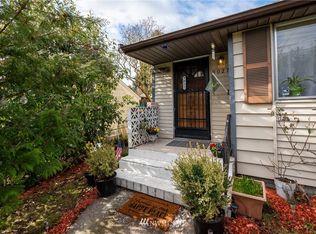Sold
Listed by:
Ryan Pederson,
COMPASS
Bought with: Coldwell Banker Bain
$591,000
9010 13TH Avenue SW, Seattle, WA 98106
2beds
1,255sqft
Single Family Residence
Built in 1942
4,347.29 Square Feet Lot
$586,600 Zestimate®
$471/sqft
$3,189 Estimated rent
Home value
$586,600
$540,000 - $634,000
$3,189/mo
Zestimate® history
Loading...
Owner options
Explore your selling options
What's special
Highland Park gem with major systems updated is perfect for tranquil in-city living with incredible possibilities. Open living & dining areas flow into kitchen with SS appliances. French doors off living room lead to west-facing, sun-kissed sitting porch. Wood floors throughout. 2 beds & 1 updated bath with heated floors round out the main floor. Unfinished basement with separate entry for future potential expansion/growth opportunities. Large fenced yard. Updates include: Siding, roofs on all structures, professional landscaping, epoxy flooring (basement), & more. Alley, zoning (NR3), detached garage, & roughed-in guest cottage/potential DADU, all come together to provide an unbeatable equity-building opportunity for more. Come See!
Zillow last checked: 8 hours ago
Listing updated: July 24, 2025 at 04:03am
Offers reviewed: Jun 03
Listed by:
Ryan Pederson,
COMPASS
Bought with:
Ian Parsons, 25475
Coldwell Banker Bain
Source: NWMLS,MLS#: 2382489
Facts & features
Interior
Bedrooms & bathrooms
- Bedrooms: 2
- Bathrooms: 2
- 3/4 bathrooms: 1
- Main level bathrooms: 1
- Main level bedrooms: 2
Primary bedroom
- Level: Main
Bedroom
- Level: Main
Bathroom three quarter
- Level: Main
Dining room
- Level: Main
Entry hall
- Level: Main
Kitchen without eating space
- Level: Main
Living room
- Level: Main
Heating
- Baseboard, Electric
Cooling
- None
Appliances
- Included: Dishwasher(s), Disposal, Dryer(s), Refrigerator(s), Stove(s)/Range(s), Washer(s), Garbage Disposal, Water Heater: Electric, Water Heater Location: Basement
Features
- Dining Room
- Flooring: Bamboo/Cork, Ceramic Tile, Hardwood
- Doors: French Doors
- Windows: Double Pane/Storm Window
- Basement: Bath/Stubbed,Unfinished
- Has fireplace: No
Interior area
- Total structure area: 1,080
- Total interior livable area: 1,255 sqft
Property
Parking
- Total spaces: 1
- Parking features: Detached Garage
- Garage spaces: 1
Features
- Levels: One
- Stories: 1
- Entry location: Main
- Patio & porch: Double Pane/Storm Window, Dining Room, French Doors, Water Heater
- Has view: Yes
- View description: Territorial
Lot
- Size: 4,347 sqft
- Dimensions: 105' x 41'
- Features: Curbs, Paved, Sidewalk, Cable TV, Deck, Fenced-Fully, High Speed Internet, Outbuildings, Shop
- Topography: Level
- Residential vegetation: Brush, Fruit Trees, Garden Space
Details
- Additional structures: ADU Baths: 1
- Parcel number: 3298700302
- Zoning: NR3
- Zoning description: Jurisdiction: City
- Special conditions: Standard
Construction
Type & style
- Home type: SingleFamily
- Property subtype: Single Family Residence
Materials
- Cement Planked, Wood Siding, Cement Plank
- Foundation: Poured Concrete
- Roof: Composition
Condition
- Good
- Year built: 1942
- Major remodel year: 1942
Utilities & green energy
- Electric: Company: Seattle City Light
- Sewer: Sewer Connected, Company: Seattle Public Utilities
- Water: Public, Company: Seattle Public Utilities
Community & neighborhood
Location
- Region: Seattle
- Subdivision: Highland Park
Other
Other facts
- Listing terms: Cash Out,Conventional,FHA,VA Loan
- Cumulative days on market: 6 days
Price history
| Date | Event | Price |
|---|---|---|
| 6/23/2025 | Sold | $591,000+0.2%$471/sqft |
Source: | ||
| 6/4/2025 | Pending sale | $590,000$470/sqft |
Source: | ||
| 5/29/2025 | Price change | $590,000-3.3%$470/sqft |
Source: | ||
| 10/16/2024 | Price change | $610,000-1.6%$486/sqft |
Source: | ||
| 9/27/2024 | Listed for sale | $620,000+31.5%$494/sqft |
Source: | ||
Public tax history
| Year | Property taxes | Tax assessment |
|---|---|---|
| 2024 | $5,777 +15% | $564,000 +13.9% |
| 2023 | $5,025 +6.1% | $495,000 -4.8% |
| 2022 | $4,734 +4% | $520,000 +12.8% |
Find assessor info on the county website
Neighborhood: Highland Park
Nearby schools
GreatSchools rating
- 5/10Highland Park Elementary SchoolGrades: PK-5Distance: 0.2 mi
- 5/10Denny Middle SchoolGrades: 6-8Distance: 0.9 mi
- 3/10Chief Sealth High SchoolGrades: 9-12Distance: 0.9 mi
Schools provided by the listing agent
- Elementary: Highland Park
- Middle: Denny Mid
Source: NWMLS. This data may not be complete. We recommend contacting the local school district to confirm school assignments for this home.

Get pre-qualified for a loan
At Zillow Home Loans, we can pre-qualify you in as little as 5 minutes with no impact to your credit score.An equal housing lender. NMLS #10287.
Sell for more on Zillow
Get a free Zillow Showcase℠ listing and you could sell for .
$586,600
2% more+ $11,732
With Zillow Showcase(estimated)
$598,332


